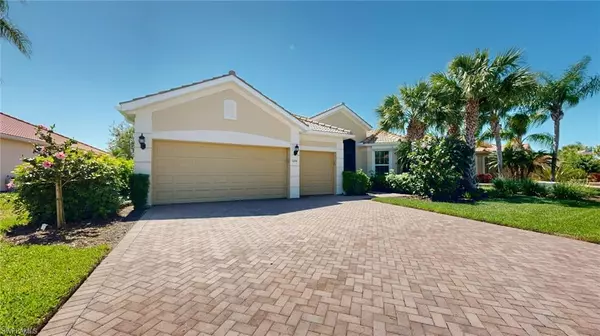For more information regarding the value of a property, please contact us for a free consultation.
6184 Victory DR Ave Maria, FL 34142
Want to know what your home might be worth? Contact us for a FREE valuation!

Our team is ready to help you sell your home for the highest possible price ASAP
Key Details
Sold Price $705,000
Property Type Single Family Home
Sub Type Single Family Residence
Listing Status Sold
Purchase Type For Sale
Square Footage 2,496 sqft
Price per Sqft $282
Subdivision Del Webb
MLS Listing ID 224028007
Sold Date 07/11/24
Bedrooms 3
Full Baths 3
HOA Fees $400/qua
HOA Y/N Yes
Originating Board Naples
Year Built 2013
Annual Tax Amount $5,968
Tax Year 2023
Lot Size 10,454 Sqft
Acres 0.24
Property Description
Del Webb Naples, Exceptionally Optioned Estate Series Home w/Saltwater Pool/Spa/Impact Windows/Doors & Electrical Roll Downs, on Premium Oversized Water Lot, Stunning Water Views, 2496 Sq.Ft., 2983 Total Sq. Ft. 3 Bedrooms, Plus Den, 3 Full Baths, 3 Car Garage, Options Include; Impact Windows & Doors +Electrical Hurricane Roll Downs, Platinum Pckg 20” Porcelain Tile on Diagonal Throughout, Walk-In Shower w/Heavy Glass at Master, Top Selection Manchester Maple 42” Cabinets w/Roped Crown/Base Rollouts, Matching Cabinets Throughout, Gourmet Kitchen w/Kitchen Aid SS Appliances, Granite Tops, Porcelain Tiled Backsplash, California Closets Throughout, 8' Interior Doors, 5 ¼ Baseboards, Tray Ceilings, Crown Molding, Glass Panel French Doors, Finished Laundry Rm w/Utility Sink Upper & Lower Cabinets, UV Hvac & Air Purifier, Epoxied Garage Floor, Dual Water Heaters, Security System. Too Many Options to List. Complimented by Oasis Club Resort Style Amenity Center, Resort Pool/Lap Pool/Jacuzzi, Fitness Center, 12 Pickleball Courts /Tennis Courts/Bocce Courts, Hall, Golf Sim, Movement Rm, Activities Director. Championship Golf Course, Pro Shop. “Come Experience the Beauty that is Ave Maria”
Location
State FL
County Collier
Area Ave Maria
Rooms
Dining Room Formal
Kitchen Island, Walk-In Pantry
Interior
Interior Features Built-In Cabinets, Closet Cabinets, French Doors, Laundry Tub, Multi Phone Lines, Pantry, Smoke Detectors, Tray Ceiling(s), Walk-In Closet(s)
Heating Central Electric
Flooring Tile
Equipment Auto Garage Door, Dishwasher, Disposal, Dryer, Microwave, Range, Refrigerator/Icemaker, Security System, Self Cleaning Oven, Smoke Detector, Washer
Furnishings Unfurnished
Fireplace No
Appliance Dishwasher, Disposal, Dryer, Microwave, Range, Refrigerator/Icemaker, Self Cleaning Oven, Washer
Heat Source Central Electric
Exterior
Exterior Feature Screened Lanai/Porch
Parking Features Attached
Garage Spaces 3.0
Pool Community, Pool/Spa Combo, Below Ground, Concrete, Electric Heat, Salt Water, Screen Enclosure
Community Features Clubhouse, Park, Pool, Dog Park, Fitness Center, Golf, Putting Green, Restaurant, Sidewalks, Street Lights, Tennis Court(s), Gated
Amenities Available Basketball Court, Barbecue, Beauty Salon, Bike And Jog Path, Billiard Room, Bocce Court, Clubhouse, Park, Pool, Community Room, Dog Park, Fitness Center, Golf Course, Internet Access, Library, Pickleball, Private Membership, Putting Green, Restaurant, Sauna, Shopping, Sidewalk, Streetlight, Tennis Court(s), Underground Utility
Waterfront Description Lake
View Y/N Yes
View Golf Course, Lake, Water
Roof Type Tile
Porch Patio
Total Parking Spaces 3
Garage Yes
Private Pool Yes
Building
Lot Description Golf Course
Story 1
Water Central
Architectural Style Florida, Single Family
Level or Stories 1
Structure Type Concrete Block,Stucco
New Construction No
Schools
Elementary Schools Corkscrew Elementary School
Middle Schools Corkscrew Middle School
High Schools Palmetto Ridge High School
Others
Pets Allowed Yes
Senior Community No
Tax ID 22688003627
Ownership Single Family
Security Features Security System,Smoke Detector(s),Gated Community
Read Less

Bought with MVP Realty Associates LLC



