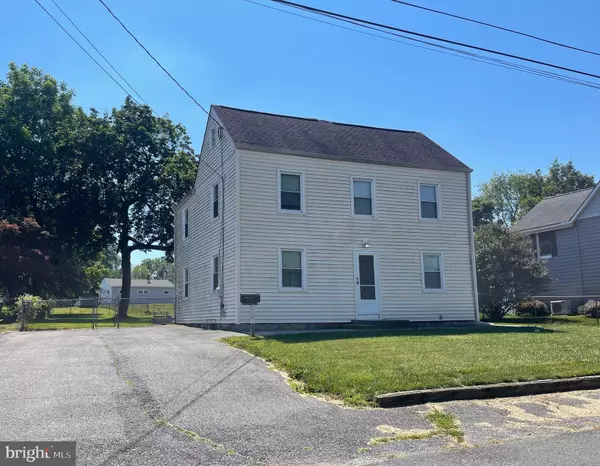For more information regarding the value of a property, please contact us for a free consultation.
3716 WASHINGTON AVE Wilmington, DE 19808
Want to know what your home might be worth? Contact us for a FREE valuation!

Our team is ready to help you sell your home for the highest possible price ASAP
Key Details
Sold Price $289,000
Property Type Single Family Home
Sub Type Detached
Listing Status Sold
Purchase Type For Sale
Square Footage 1,850 sqft
Price per Sqft $156
Subdivision None Available
MLS Listing ID DENC2063186
Sold Date 07/11/24
Style Colonial
Bedrooms 4
Full Baths 1
Half Baths 1
HOA Y/N N
Abv Grd Liv Area 1,850
Originating Board BRIGHT
Year Built 1920
Annual Tax Amount $620
Tax Year 2023
Lot Size 0.260 Acres
Acres 0.26
Lot Dimensions 68.80 x 168.40
Property Description
Nestled in the heart of Wilmington, DE, awaits a 4-bedroom house that embodies comfort, convenience, and the ideal blend of suburban tranquility with urban accessibility. Just add your decorating touches to paint colors and finishes to make this your style. Very nice living room that opens into a large eating and kitchen area, perfect for entertaining. This home promises a lifestyle of relaxation and an inviting yard that provides plenty of space for gardening, outdoor activities, grilling, fire-pitting or simply soaking up the sunshine. The location is close to Kirkwood Hwy and Rt.141 allowing ease of traveling to I-95 or staying local for shopping, restaurants and area schools. There is an electric stair chair that can stay if needed ,or it can be removed. Don't miss out on the opportunity to make this delightful house your new home. Contact us today to schedule a tour .
Location
State DE
County New Castle
Area Elsmere/Newport/Pike Creek (30903)
Zoning NC5
Rooms
Other Rooms Living Room, Bedroom 2, Bedroom 3, Bedroom 4, Kitchen, Den, Bedroom 1, Laundry, Full Bath, Half Bath
Basement Unfinished
Interior
Hot Water Natural Gas
Heating Forced Air
Cooling Central A/C
Fireplace N
Heat Source Electric
Laundry Main Floor
Exterior
Exterior Feature Patio(s)
Garage Spaces 6.0
Fence Chain Link, Rear
Water Access N
Roof Type Asphalt
Accessibility Chairlift, Other Bath Mod, Grab Bars Mod
Porch Patio(s)
Total Parking Spaces 6
Garage N
Building
Lot Description Level, No Thru Street, Rear Yard
Story 2
Foundation Stone
Sewer Public Sewer
Water Public
Architectural Style Colonial
Level or Stories 2
Additional Building Above Grade, Below Grade
Structure Type Dry Wall
New Construction N
Schools
School District Red Clay Consolidated
Others
Senior Community No
Tax ID 07-041.10-042
Ownership Fee Simple
SqFt Source Assessor
Special Listing Condition Standard
Read Less

Bought with Kelly A Spinelli • Patterson-Schwartz-Hockessin



