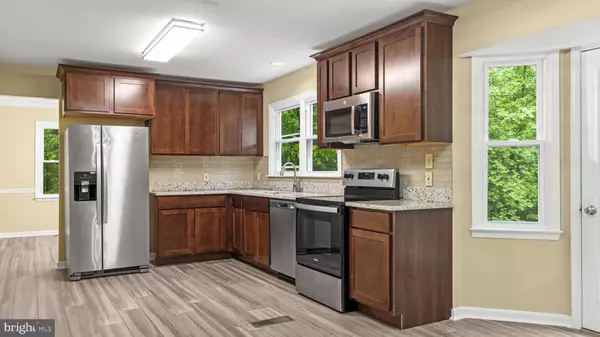For more information regarding the value of a property, please contact us for a free consultation.
4 CANNON KNOLLS DR Fredericksburg, VA 22406
Want to know what your home might be worth? Contact us for a FREE valuation!

Our team is ready to help you sell your home for the highest possible price ASAP
Key Details
Sold Price $557,500
Property Type Single Family Home
Sub Type Detached
Listing Status Sold
Purchase Type For Sale
Square Footage 2,004 sqft
Price per Sqft $278
Subdivision Cannon Knolls
MLS Listing ID VAST2029406
Sold Date 07/09/24
Style Colonial
Bedrooms 4
Full Baths 2
Half Baths 1
HOA Y/N N
Abv Grd Liv Area 2,004
Originating Board BRIGHT
Year Built 1990
Annual Tax Amount $2,893
Tax Year 2022
Lot Size 3.272 Acres
Acres 3.27
Property Description
Welcome home to this stunningly remodeled 4 bedroom, 2.5 bath oasis nestled on a private 3.27 acre lot. Embrace a lifestyle of tranquility and convenience with its proximity to the lake, park, pool, and golf course, offering endless opportunities for leisure and recreation.
Step inside to discover a meticulously renovated interior boasting top-notch finishes throughout. The spacious layout flows seamlessly, offering both functionality and style for modern living.
Enjoy the luxury of new features including a roof, windows, appliances, flooring, and garage doors, ensuring peace of mind and efficiency for years to come.
Outside, the expansive grounds provide ample space for outdoor activities and entertaining, with two sheds offering additional storage solutions.
Conveniently located with easy access to I-95, commuting north or south is a breeze, making this home a commuter's dream.
Don't miss the opportunity to make this beautifully remodeled retreat your own. Schedule your private showing today and experience the epitome of comfort and sophistication.
Location
State VA
County Stafford
Zoning A1
Rooms
Other Rooms Living Room, Dining Room, Primary Bedroom, Bedroom 2, Bedroom 3, Bedroom 4, Kitchen, Family Room, Laundry, Mud Room, Primary Bathroom, Full Bath
Interior
Interior Features Carpet, Ceiling Fan(s), Dining Area, Family Room Off Kitchen, Floor Plan - Open, Kitchen - Eat-In, Kitchen - Table Space, Upgraded Countertops, Walk-in Closet(s)
Hot Water Electric
Heating Heat Pump(s)
Cooling Central A/C
Fireplaces Number 1
Fireplaces Type Wood
Equipment Built-In Microwave, Dishwasher, Refrigerator, Stove, Water Heater
Fireplace Y
Appliance Built-In Microwave, Dishwasher, Refrigerator, Stove, Water Heater
Heat Source Electric
Laundry Main Floor
Exterior
Exterior Feature Porch(es), Deck(s)
Parking Features Garage - Front Entry, Oversized
Garage Spaces 7.0
Water Access N
View Pasture, Trees/Woods, Lake
Roof Type Asphalt
Accessibility None
Porch Porch(es), Deck(s)
Road Frontage City/County
Attached Garage 2
Total Parking Spaces 7
Garage Y
Building
Lot Description Backs to Trees, Cleared, Corner, Landscaping, Trees/Wooded
Story 2
Foundation Crawl Space
Sewer Septic = # of BR
Water Well
Architectural Style Colonial
Level or Stories 2
Additional Building Above Grade, Below Grade
New Construction N
Schools
School District Stafford County Public Schools
Others
Senior Community No
Tax ID 26 32J
Ownership Fee Simple
SqFt Source Assessor
Acceptable Financing Cash, Conventional, FHA, VA, Other
Listing Terms Cash, Conventional, FHA, VA, Other
Financing Cash,Conventional,FHA,VA,Other
Special Listing Condition Standard
Read Less

Bought with Cindy M Locke • Samson Properties



