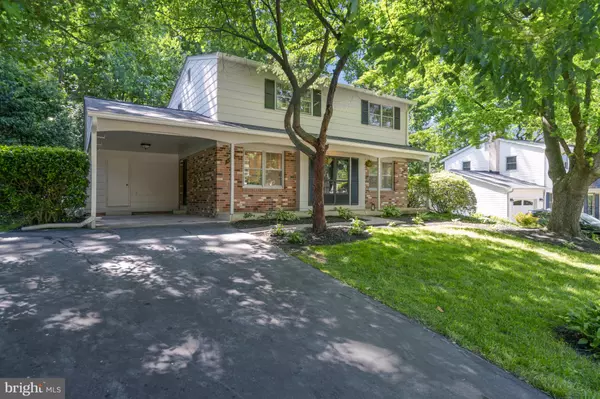For more information regarding the value of a property, please contact us for a free consultation.
6910 SPUR RD Springfield, VA 22153
Want to know what your home might be worth? Contact us for a FREE valuation!

Our team is ready to help you sell your home for the highest possible price ASAP
Key Details
Sold Price $850,000
Property Type Single Family Home
Sub Type Detached
Listing Status Sold
Purchase Type For Sale
Square Footage 2,196 sqft
Price per Sqft $387
Subdivision Orange Hunt Estates
MLS Listing ID VAFX2182790
Sold Date 07/08/24
Style Colonial
Bedrooms 5
Full Baths 3
Half Baths 1
HOA Y/N N
Abv Grd Liv Area 1,464
Originating Board BRIGHT
Year Built 1970
Annual Tax Amount $7,427
Tax Year 2023
Lot Size 0.302 Acres
Acres 0.3
Property Description
Welcome to your dream home! This beautifully renovated 5-bedroom, 3.5-bathroom residence, originally built in 1970, seamlessly blends classic charm with modern luxury. Spanning 2,196 square feet, every detail of this home has been meticulously updated to provide comfort, style, and functionality.
As you approach the house, the fresh exterior paint and new custom front paver walkway immediately catch your eye. The professional landscaping, featuring new mulch and vibrant plantings, showcases the home's curb appeal.
As you walk into the home, you'll be immediately impressed by the open and spacious layout. The heart of the home, the kitchen, has been transformed into an open-concept space that flows seamlessly into the dining room and family room spaces. This area now features an expansive peninsula, designer high-end quartz counters, premium appliances, and custom cabinetry. The kitchen is adorned with new tile flooring and a custom tile backsplash, adding a touch of elegance. Recessed lighting throughout the house creates a bright and inviting atmosphere, while new handles on all doors add a sleek, modern touch. Throughout the home, beautifully preserved and refinished original hardwood floors add warmth and character. Upstairs, you'll find four generous bedrooms with hardwood floors and two full baths. Each bathroom has been completely refinished, featuring luxury quartz, custom tile bath/showers, and modern fixtures.
The basement has been totally remodeled with LVP flooring, transforming it into an ideal space for entertaining. It includes a wet bar with a stainless-steel glass-front refrigerator, a commercial-style faucet, and even, a sink-side cup washer. The custom two-tone cabinetry with glass panel doors and a custom subway tile backsplash elevates the space. Energy efficiency is enhanced with upgraded double-pane glass windows and the addition of an egress window in the basement den, creating a legal fifth bedroom. The refinished laundry room features new carpet, shelving, and a folding table for convenience. New stone was even added in the basement window wells to ensure optimized drainage.
Recent upgrades include all new kitchen appliances, new water heater, a roof that is less than three years old and an HVAC system updated in 2018. Stepping outside, you'll find a picturesque backyard with mature trees that creates a completely private backyard space. Be sure to walk up the rear yard path to see the shed and explore the spacious backyard. All construction, mechanical, structural, electrical, and plumbing work has been meticulously done, permitted, and passed current code requirements.
This home is a true gem with thoughtful finishes and upgrades found throughout the home. You're going to love making 6910 Spur Road your new home!
Location
State VA
County Fairfax
Zoning 121
Direction East
Rooms
Other Rooms Living Room, Dining Room, Kitchen, Family Room, Den
Basement Connecting Stairway, Fully Finished, Interior Access, Shelving, Windows
Interior
Interior Features Attic
Hot Water Electric
Heating Forced Air
Cooling Central A/C
Flooring Hardwood, Ceramic Tile, Luxury Vinyl Plank
Equipment Refrigerator, Built-In Microwave, Dishwasher, Disposal, Stove, Washer, Dryer
Fireplace N
Appliance Refrigerator, Built-In Microwave, Dishwasher, Disposal, Stove, Washer, Dryer
Heat Source Natural Gas
Exterior
Garage Spaces 3.0
Utilities Available Natural Gas Available, Water Available, Electric Available
Water Access N
View Garden/Lawn, Trees/Woods
Roof Type Architectural Shingle
Accessibility None
Total Parking Spaces 3
Garage N
Building
Story 3
Foundation Concrete Perimeter
Sewer Public Sewer
Water Public
Architectural Style Colonial
Level or Stories 3
Additional Building Above Grade, Below Grade
Structure Type Dry Wall
New Construction N
Schools
School District Fairfax County Public Schools
Others
Pets Allowed Y
Senior Community No
Tax ID 0882 04 0490
Ownership Fee Simple
SqFt Source Assessor
Acceptable Financing Cash, Conventional, FHA, VA
Listing Terms Cash, Conventional, FHA, VA
Financing Cash,Conventional,FHA,VA
Special Listing Condition Standard
Pets Allowed No Pet Restrictions
Read Less

Bought with Emma Maxine Killian • eXp Realty LLC



