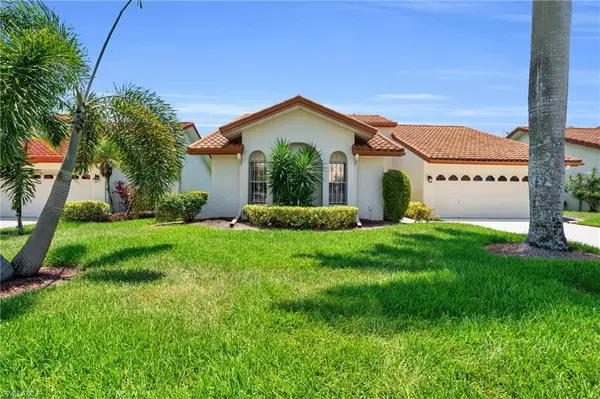For more information regarding the value of a property, please contact us for a free consultation.
13327 Oak Hill LOOP Fort Myers, FL 33912
Want to know what your home might be worth? Contact us for a FREE valuation!

Our team is ready to help you sell your home for the highest possible price ASAP
Key Details
Sold Price $307,115
Property Type Single Family Home
Sub Type 2 Story,Single Family Residence
Listing Status Sold
Purchase Type For Sale
Square Footage 1,690 sqft
Price per Sqft $181
Subdivision Single Family Village
MLS Listing ID 224046601
Sold Date 07/08/24
Bedrooms 2
Full Baths 2
Half Baths 1
HOA Fees $833/qua
HOA Y/N Yes
Originating Board Florida Gulf Coast
Year Built 1985
Annual Tax Amount $1,929
Tax Year 2023
Lot Size 6,446 Sqft
Acres 0.148
Property Description
Welcome to your dream lakefront oasis in Fort Myers! This stunning 3-bedroom, 2-bathroom single-family home offers breathtaking water and golf course views as well as an oversized lanai, perfect for enjoying serene sunsets and entertaining guests. Nestled in a desirable community, this property includes bundled golf, ensuring you can enjoy premier golfing experiences right under the association's coverage.
Conveniently located, this gem provides easy access to a myriad of local attractions. You're just a short drive from the vibrant downtown Fort Myers, where dining, shopping, and cultural experiences await. The renowned Gulf Coast beaches are within reach, offering endless opportunities for relaxation and water activities. Nearby, you'll find top-rated schools, healthcare facilities, and parks, making this location perfect for everyone.
With quick access to major highways, commuting to nearby cities is a breeze. Enjoy the perfect blend of luxury, convenience, and leisure in this exceptional lakefront home. Don't miss your chance to experience the best of Fort Myers living!
Location
State FL
County Lee
Area Cross Creek Country Club
Zoning RM-2
Rooms
Bedroom Description First Floor Bedroom,Master BR Ground
Dining Room Eat-in Kitchen, Formal
Kitchen Pantry
Interior
Interior Features Laundry Tub, Pantry, Smoke Detectors
Heating Central Electric
Flooring Carpet, Tile
Equipment Auto Garage Door, Cooktop - Electric, Dishwasher, Disposal, Microwave, Refrigerator/Icemaker, Smoke Detector, Washer/Dryer Hookup
Furnishings Unfurnished
Fireplace No
Appliance Electric Cooktop, Dishwasher, Disposal, Microwave, Refrigerator/Icemaker
Heat Source Central Electric
Exterior
Exterior Feature Screened Lanai/Porch
Parking Features Driveway Paved, Attached
Garage Spaces 2.0
Pool Community
Community Features Clubhouse, Pool, Golf, Restaurant, Sidewalks, Street Lights, Tennis Court(s)
Amenities Available Clubhouse, Pool, Spa/Hot Tub, Golf Course, Pickleball, Restaurant, Sidewalk, Streetlight, Tennis Court(s)
Waterfront Description Lake
View Y/N Yes
View Golf Course, Lake, Landscaped Area, Water
Roof Type Metal
Street Surface Paved
Total Parking Spaces 2
Garage Yes
Private Pool No
Building
Lot Description Regular
Building Description Concrete Block,Stucco, DSL/Cable Available
Story 1
Water Central
Architectural Style Two Story, Single Family
Level or Stories 1
Structure Type Concrete Block,Stucco
New Construction No
Schools
Elementary Schools School Choice
Middle Schools School Choice
High Schools School Choice
Others
Pets Allowed Limits
Senior Community No
Tax ID 20-45-25-01-00000.0590
Ownership Single Family
Security Features Smoke Detector(s)
Num of Pet 2
Read Less

Bought with RE/MAX Realty Team



