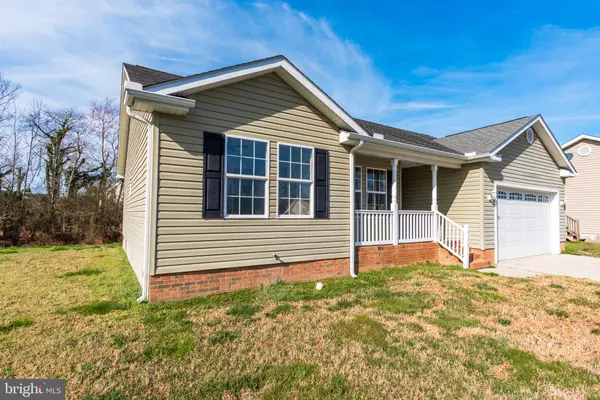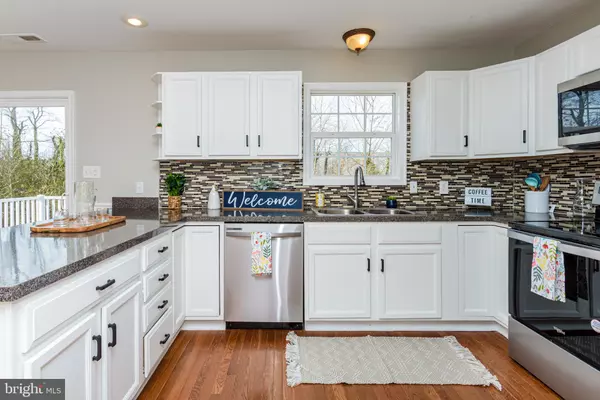For more information regarding the value of a property, please contact us for a free consultation.
738 9TH ST Pocomoke City, MD 21851
Want to know what your home might be worth? Contact us for a FREE valuation!

Our team is ready to help you sell your home for the highest possible price ASAP
Key Details
Sold Price $270,000
Property Type Single Family Home
Sub Type Detached
Listing Status Sold
Purchase Type For Sale
Square Footage 1,304 sqft
Price per Sqft $207
Subdivision None Available
MLS Listing ID MDWO2019670
Sold Date 06/17/24
Style Ranch/Rambler
Bedrooms 3
Full Baths 2
HOA Y/N N
Abv Grd Liv Area 1,304
Originating Board BRIGHT
Year Built 2009
Annual Tax Amount $4,093
Tax Year 2023
Lot Size 9,670 Sqft
Acres 0.22
Lot Dimensions 0.00 x 0.00
Property Description
Imagine yourself sitting on your front porch swing or rocking chair enjoying the spacious porch. This is just one of the outdoor living features of this home. There is also a large deck located on the back of the home off of the dining area perfect for enjoying the outdoors. As soon as you walk in the front door of this home you will be impressed with the hardwood floors, fresh paint and wainscotting featured throughout the first floor living areas. An open floor plan with large kitchen and island with room for barstools overlooks the dining and family rooms. There is also a nice size laundry room off of the living area. The kitchen has been upgraded with painted cabinets and hardware, new stainless appliances and a custom backsplash. The master bedroom suite features two closets, new carpet and an upgraded custom tile shower. There are two other nice size bedrooms and a second remodeled bathroom. This home has more custom touches than new construction. The double car garage is a bonus. You also can not find a better location than a lot situated on a cul de sac. This home is great opportunity for someone looking to live in Pocomoke. Close to shopping, restaurants and beaches.
Location
State MD
County Worcester
Area Worcester West Of Rt-113
Zoning R-2
Rooms
Main Level Bedrooms 3
Interior
Interior Features Bar, Ceiling Fan(s), Carpet, Combination Kitchen/Dining, Combination Kitchen/Living, Entry Level Bedroom, Family Room Off Kitchen, Floor Plan - Open, Kitchen - Island, Pantry, Bathroom - Stall Shower, Bathroom - Tub Shower, Wainscotting, Walk-in Closet(s), Wood Floors, Attic, Window Treatments
Hot Water Electric
Heating Heat Pump(s)
Cooling Central A/C, Ceiling Fan(s)
Flooring Hardwood, Carpet
Equipment Built-In Microwave, Dishwasher, Exhaust Fan, Oven/Range - Electric, Refrigerator, Stainless Steel Appliances, Water Heater
Fireplace N
Appliance Built-In Microwave, Dishwasher, Exhaust Fan, Oven/Range - Electric, Refrigerator, Stainless Steel Appliances, Water Heater
Heat Source Electric
Laundry Main Floor, Has Laundry
Exterior
Exterior Feature Deck(s), Porch(es)
Parking Features Garage - Front Entry, Garage Door Opener
Garage Spaces 6.0
Water Access N
Roof Type Architectural Shingle
Accessibility None
Porch Deck(s), Porch(es)
Attached Garage 2
Total Parking Spaces 6
Garage Y
Building
Lot Description Cul-de-sac
Story 1
Foundation Crawl Space
Sewer Public Septic
Water Public
Architectural Style Ranch/Rambler
Level or Stories 1
Additional Building Above Grade, Below Grade
Structure Type Dry Wall
New Construction N
Schools
Elementary Schools Pocomocke
Middle Schools Pocomoke
High Schools Pocomoke
School District Worcester County Public Schools
Others
Senior Community No
Tax ID 2401044079
Ownership Fee Simple
SqFt Source Assessor
Acceptable Financing FHA, Conventional, Cash, USDA, VA
Listing Terms FHA, Conventional, Cash, USDA, VA
Financing FHA,Conventional,Cash,USDA,VA
Special Listing Condition Standard
Read Less

Bought with David M Willman • Coldwell Banker Realty



