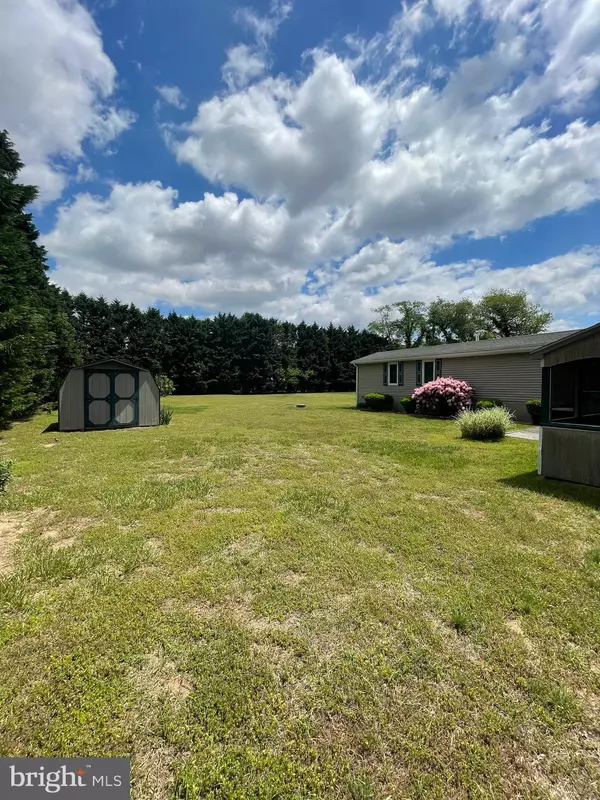For more information regarding the value of a property, please contact us for a free consultation.
11201 RAVEN CT Lincoln, DE 19960
Want to know what your home might be worth? Contact us for a FREE valuation!

Our team is ready to help you sell your home for the highest possible price ASAP
Key Details
Sold Price $189,000
Property Type Manufactured Home
Sub Type Manufactured
Listing Status Sold
Purchase Type For Sale
Square Footage 1,064 sqft
Price per Sqft $177
Subdivision Kings Crossing
MLS Listing ID DESU2062440
Sold Date 07/02/24
Style Class C
Bedrooms 3
Full Baths 2
HOA Fees $14/ann
HOA Y/N Y
Abv Grd Liv Area 1,064
Originating Board BRIGHT
Year Built 2000
Annual Tax Amount $584
Tax Year 2023
Lot Size 0.500 Acres
Acres 0.5
Lot Dimensions 100.00 x 220.00
Property Description
Welcome to Kings Crossing! This charming three-bedroom, two-bathroom home is in the Cape Henlopen School District, with nearby beaches, hospital and amenities just a quick drive away. It's the perfect blend of convenience and comfort! Mature trees line the rear of this half acre lot and there is no lot rent or ground rent associated with this property. A new HVAC and Anderson windows were installed as of 2023 and the home conveys partially furnished. With a low annual HOA fee and all the fantastic features this property boasts, you definitely won't want to miss out on seeing it! Call today to schedule a showing or for more information!
Location
State DE
County Sussex
Area Cedar Creek Hundred (31004)
Zoning GR
Rooms
Main Level Bedrooms 3
Interior
Interior Features Carpet, Combination Kitchen/Living, Family Room Off Kitchen, Floor Plan - Traditional, Kitchen - Eat-In
Hot Water Electric
Heating None
Cooling None
Furnishings Partially
Fireplace N
Heat Source Propane - Leased
Exterior
Garage Spaces 2.0
Utilities Available Cable TV Available, Phone Available, Propane
Water Access N
View Trees/Woods
Accessibility Doors - Swing In
Total Parking Spaces 2
Garage N
Building
Story 1
Sewer Gravity Sept Fld
Water Well
Architectural Style Class C
Level or Stories 1
Additional Building Above Grade, Below Grade
New Construction N
Schools
Elementary Schools H.O. Brittingham
Middle Schools Mariner
High Schools Cape Henlopen
School District Cape Henlopen
Others
Pets Allowed Y
HOA Fee Include Common Area Maintenance
Senior Community No
Tax ID 230-21.00-86.00
Ownership Fee Simple
SqFt Source Assessor
Acceptable Financing Cash, Conventional
Listing Terms Cash, Conventional
Financing Cash,Conventional
Special Listing Condition Standard
Pets Allowed No Pet Restrictions
Read Less

Bought with Julie Gritton • Coldwell Banker Premier - Lewes



