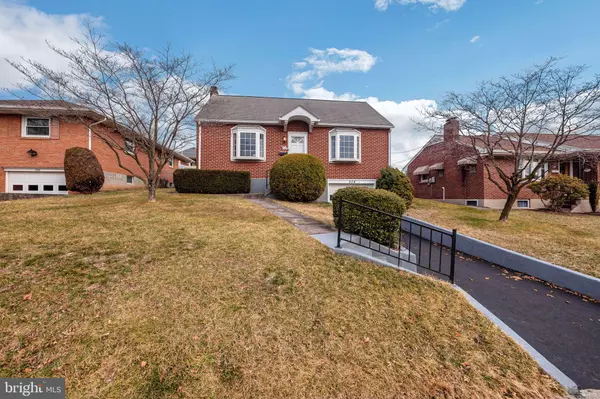For more information regarding the value of a property, please contact us for a free consultation.
508 PRINCE GEORGE ST Cumberland, MD 21502
Want to know what your home might be worth? Contact us for a FREE valuation!

Our team is ready to help you sell your home for the highest possible price ASAP
Key Details
Sold Price $128,500
Property Type Single Family Home
Sub Type Detached
Listing Status Sold
Purchase Type For Sale
Square Footage 1,405 sqft
Price per Sqft $91
Subdivision None Available
MLS Listing ID MDAL2008312
Sold Date 07/01/24
Style Cape Cod,Raised Ranch/Rambler
Bedrooms 3
Full Baths 1
Half Baths 1
HOA Y/N N
Abv Grd Liv Area 1,152
Originating Board BRIGHT
Year Built 1951
Annual Tax Amount $1,789
Tax Year 2024
Lot Size 6,937 Sqft
Acres 0.16
Lot Dimensions 55 x 122
Property Description
Priced to sell yesterday! Instant Equity! This home is FHA Appraised @ $166,000 (March 2024).... DO NOT miss your Opportunity to own this 3 BR ALL BRICK HOME. 1 CAR GARAGE (w/AGDO). Peaceful FENCED BACK YARD, Your private Oasis. Relax on the covered patio everyday, sipping your morning coffee, and enjoy evening cookouts/happy hours. Finished Bsmt w/Family Rm, shower, basin, & space for future toilet. Shiny hardwood floors on entire upper level BR (also ideal for playroom/crafts/gaming area/library/studio)! Newer...Washer/Dryer and Range w/air frying mode feature! Natural Gas Heat and Seller added Central Air Conditioning. City water & sewer.
Location
State MD
County Allegany
Area N Cumberland - Allegany County (Mdal1)
Zoning RESIDENTIAL
Rooms
Other Rooms Living Room, Bedroom 2, Bedroom 3, Kitchen, Family Room, Bedroom 1
Basement Front Entrance, Full, Connecting Stairway, Improved, Garage Access
Main Level Bedrooms 2
Interior
Interior Features Combination Kitchen/Dining, Kitchen - Eat-In, Floor Plan - Traditional
Hot Water Electric
Heating Baseboard - Hot Water
Cooling Central A/C
Equipment Built-In Range, Dishwasher, Disposal, Dryer, Oven/Range - Electric, Range Hood, Washer, Water Heater
Furnishings No
Fireplace N
Window Features Double Hung
Appliance Built-In Range, Dishwasher, Disposal, Dryer, Oven/Range - Electric, Range Hood, Washer, Water Heater
Heat Source Natural Gas
Laundry Basement, Dryer In Unit, Has Laundry, Lower Floor, Washer In Unit
Exterior
Exterior Feature Patio(s)
Parking Features Built In, Garage - Front Entry, Garage Door Opener
Garage Spaces 3.0
Fence Rear
Utilities Available Cable TV, Electric Available, Natural Gas Available, Phone Available, Sewer Available
Water Access N
Roof Type Shingle
Street Surface Black Top
Accessibility None
Porch Patio(s)
Road Frontage City/County
Attached Garage 1
Total Parking Spaces 3
Garage Y
Building
Lot Description Landscaping, Level
Story 1.5
Foundation Slab
Sewer Public Sewer
Water Public
Architectural Style Cape Cod, Raised Ranch/Rambler
Level or Stories 1.5
Additional Building Above Grade, Below Grade
New Construction N
Schools
School District Allegany County Public Schools
Others
Pets Allowed Y
Senior Community No
Tax ID 0104040198
Ownership Fee Simple
SqFt Source Estimated
Acceptable Financing Cash, Conventional, FHA, VA
Horse Property N
Listing Terms Cash, Conventional, FHA, VA
Financing Cash,Conventional,FHA,VA
Special Listing Condition Standard
Pets Allowed Cats OK, Dogs OK
Read Less

Bought with Patricia Butler DeArcangelis • Long & Foster Real Estate, Inc.



