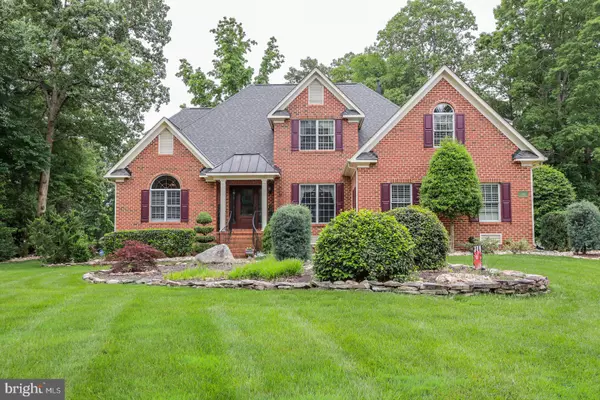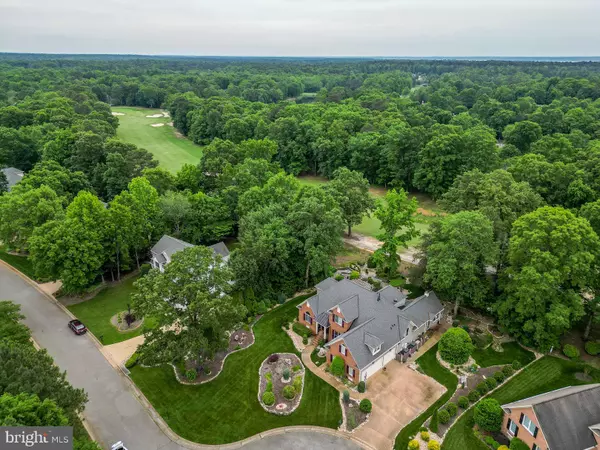For more information regarding the value of a property, please contact us for a free consultation.
4053 FRANCES BERKELEY Williamsburg, VA 23188
Want to know what your home might be worth? Contact us for a FREE valuation!

Our team is ready to help you sell your home for the highest possible price ASAP
Key Details
Sold Price $725,000
Property Type Single Family Home
Sub Type Detached
Listing Status Sold
Purchase Type For Sale
Square Footage 3,670 sqft
Price per Sqft $197
Subdivision Greensprings Plantation Resort
MLS Listing ID VAJC2000310
Sold Date 06/28/24
Style Transitional
Bedrooms 4
Full Baths 3
Half Baths 1
HOA Fees $100/qua
HOA Y/N Y
Abv Grd Liv Area 3,670
Originating Board BRIGHT
Year Built 1998
Annual Tax Amount $4,438
Tax Year 2023
Lot Size 0.380 Acres
Acres 0.38
Property Description
Welcome home to luxury. Located on the 7th tee of the Williamsburg National Golf Course, this transitional home is ready for the love of new owners. Beautifully sited on the course, enjoy relaxing afternoons on the back deck overlooking your lovingly landscaped gardens and koi pond. Inside you will find a combination of elegance and comfort. From the welcoming foyer, you will be greeted by spacious formal living and dining rooms, a gourmet kitchen with an island, a breakfast room, family room, and sunroom offering lots of light and beautiful views of the course and gardens. The primary bedroom is on the first floor, providing lots of closet space and a beautiful ensuite bath. The laundry room and powder room complete the first floor. Upstairs, you will find three additional bedrooms, one of which could serve as a second primary with a private bath, and an office tucked away in privacy. There is plenty of walk-in storage (including plumbing to complete an additional private bath). A two-car garage completes the picture. Don't miss this opportunity to make your dream of living in a beautiful home on a golf course your reality!
Location
State VA
County James City
Zoning R4
Rooms
Other Rooms Living Room, Dining Room, Primary Bedroom, Bedroom 2, Bedroom 3, Bedroom 4, Kitchen, Family Room, Foyer, Breakfast Room, Sun/Florida Room, Laundry, Office
Main Level Bedrooms 1
Interior
Interior Features Attic, Breakfast Area, Carpet, Ceiling Fan(s), Chair Railings, Crown Moldings, Entry Level Bedroom, Formal/Separate Dining Room, Kitchen - Eat-In, Kitchen - Island, Primary Bath(s), Recessed Lighting, Tub Shower, Upgraded Countertops, Walk-in Closet(s), Wet/Dry Bar, Wood Floors
Hot Water Tankless, Natural Gas
Heating Heat Pump(s)
Cooling Central A/C
Flooring Ceramic Tile, Wood
Fireplaces Number 1
Fireplaces Type Gas/Propane
Equipment Built-In Microwave, Dishwasher, Disposal, Dryer, Microwave, Oven - Wall, Oven/Range - Electric, Refrigerator, Washer, Water Heater
Fireplace Y
Window Features Palladian
Appliance Built-In Microwave, Dishwasher, Disposal, Dryer, Microwave, Oven - Wall, Oven/Range - Electric, Refrigerator, Washer, Water Heater
Heat Source Natural Gas
Laundry Dryer In Unit, Washer In Unit
Exterior
Parking Features Garage - Side Entry
Garage Spaces 3.0
Utilities Available Cable TV, Electric Available, Phone Available, Water Available, Sewer Available
Water Access N
View Golf Course
Roof Type Composite,Shingle
Accessibility Grab Bars Mod
Attached Garage 3
Total Parking Spaces 3
Garage Y
Building
Story 2
Foundation Crawl Space
Sewer Public Sewer
Water Public
Architectural Style Transitional
Level or Stories 2
Additional Building Above Grade
Structure Type Dry Wall,Vaulted Ceilings
New Construction N
Schools
Elementary Schools Matoaka
Middle Schools Hornsby
High Schools Jamestown
School District Williamsburg-James City Public Schools
Others
Pets Allowed Y
HOA Fee Include Common Area Maintenance,Management,Pool(s),Recreation Facility
Senior Community No
Tax ID 36-4-03-0-0023
Ownership Fee Simple
SqFt Source Estimated
Acceptable Financing Cash, Conventional
Listing Terms Cash, Conventional
Financing Cash,Conventional
Special Listing Condition Standard
Pets Allowed No Pet Restrictions
Read Less

Bought with NON MEMBER • Non Subscribing Office



