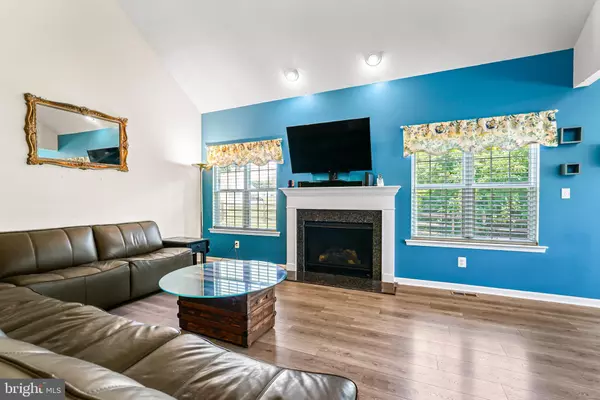For more information regarding the value of a property, please contact us for a free consultation.
65 WEED LN Elkton, MD 21921
Want to know what your home might be worth? Contact us for a FREE valuation!

Our team is ready to help you sell your home for the highest possible price ASAP
Key Details
Sold Price $450,000
Property Type Single Family Home
Sub Type Detached
Listing Status Sold
Purchase Type For Sale
Square Footage 2,068 sqft
Price per Sqft $217
Subdivision Oldfield Acres
MLS Listing ID MDCC2013278
Sold Date 06/28/24
Style Colonial
Bedrooms 3
Full Baths 2
Half Baths 1
HOA Y/N N
Abv Grd Liv Area 2,068
Originating Board BRIGHT
Year Built 2020
Annual Tax Amount $4,188
Tax Year 2024
Lot Size 0.462 Acres
Acres 0.46
Property Description
Beautiful home built in 2020 in the water-oriented neighborhood of Oldfield Acres. Features include an open layout, two-story family room with a gas fireplace and vinyl plank flooring, a gourmet kitchen with espresso cabinets, granite counters, stainless appliances and a pantry. There is a bonus flex room on the main level that could be used as a home office, dining or additional living room. The main level owner's suite features, a walk-in closet and private bath with a custom shower with glass door and dual vanity. Mud/laundry room with direct access to the two-car garage for convenience. Upstairs features two spacious bedrooms and a full bath. Fenced in rear yard with above ground pool, just in time for summer fun! Close to marinas, local restaurants and shops. Schedule your showing today.
Location
State MD
County Cecil
Zoning LDR
Rooms
Basement Unfinished
Main Level Bedrooms 1
Interior
Interior Features Carpet, Ceiling Fan(s), Combination Kitchen/Dining, Combination Kitchen/Living, Entry Level Bedroom, Family Room Off Kitchen, Floor Plan - Open, Formal/Separate Dining Room, Kitchen - Eat-In, Kitchen - Gourmet, Kitchen - Table Space, Pantry, Primary Bath(s), Upgraded Countertops, Walk-in Closet(s)
Hot Water Propane
Cooling Central A/C
Flooring Carpet, Concrete, Luxury Vinyl Plank
Heat Source Propane - Leased
Laundry Main Floor
Exterior
Parking Features Garage - Front Entry, Garage Door Opener, Inside Access
Garage Spaces 2.0
Pool Above Ground
Water Access Y
Roof Type Architectural Shingle
Accessibility Other
Attached Garage 2
Total Parking Spaces 2
Garage Y
Building
Story 2
Foundation Permanent
Sewer Private Septic Tank
Water Well
Architectural Style Colonial
Level or Stories 2
Additional Building Above Grade, Below Grade
New Construction N
Schools
School District Cecil County Public Schools
Others
Pets Allowed Y
Senior Community No
Tax ID 0805079675
Ownership Fee Simple
SqFt Source Assessor
Security Features Smoke Detector
Special Listing Condition Standard
Pets Allowed No Pet Restrictions
Read Less

Bought with Kristin N Lewis • Integrity Real Estate



