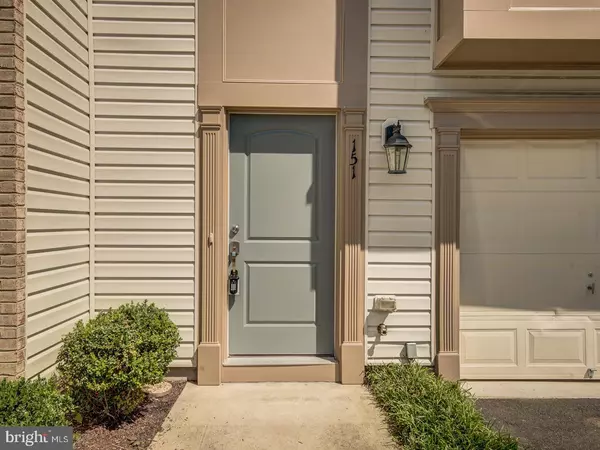For more information regarding the value of a property, please contact us for a free consultation.
151 ROYAL CT Warrenton, VA 20186
Want to know what your home might be worth? Contact us for a FREE valuation!

Our team is ready to help you sell your home for the highest possible price ASAP
Key Details
Sold Price $480,000
Property Type Townhouse
Sub Type Interior Row/Townhouse
Listing Status Sold
Purchase Type For Sale
Square Footage 1,822 sqft
Price per Sqft $263
Subdivision Kings Gate Subd
MLS Listing ID VAFQ2012632
Sold Date 06/28/24
Style Colonial
Bedrooms 3
Full Baths 2
Half Baths 2
HOA Fees $50/mo
HOA Y/N Y
Abv Grd Liv Area 1,370
Originating Board BRIGHT
Year Built 2013
Annual Tax Amount $3,356
Tax Year 2022
Lot Size 2,060 Sqft
Acres 0.05
Property Description
Welcome to Kings Gate Subdivision - Only 18 townhomes in the heart of The Town of Warrenton, VA --- 3 Stories - 3 Bedrooms / 2 full baths & 2 half Bathrooms - Separate dining room w/ natural sunlight - Stellar kitchen & nooks - Birch Wood Flooring throughout 2nd level - Washer/dryer on 3rd floor w/ bedrooms - Mahogany deck off kitchen - Wait until you experience the view from the upper deck - 1 car garage. Freshly painted - Newly tiled first floor (LVT) - New luxurious & lush carpeting on all stairways - Recessed lighting throughout- Walk to Saturday morning Warrenton Farmers Market - Old Town Warrenton Friday Night Life & Experience - Great Parks - Great Schools & major amenities.
Location
State VA
County Fauquier
Zoning RT
Rooms
Basement Daylight, Full, Full, Fully Finished, Garage Access
Interior
Interior Features Breakfast Area, Built-Ins, Carpet, Combination Kitchen/Dining, Combination Dining/Living, Floor Plan - Open, Kitchen - Eat-In
Hot Water Electric
Heating Central
Cooling Central A/C
Flooring Carpet, Wood
Equipment Built-In Range, Built-In Microwave, Cooktop - Down Draft, Dishwasher, Disposal, Washer, Dryer
Furnishings No
Fireplace N
Appliance Built-In Range, Built-In Microwave, Cooktop - Down Draft, Dishwasher, Disposal, Washer, Dryer
Heat Source Electric
Laundry Upper Floor, Washer In Unit, Dryer In Unit
Exterior
Exterior Feature Deck(s), Patio(s)
Parking Features Garage - Front Entry, Inside Access
Garage Spaces 1.0
Utilities Available Cable TV Available, Cable TV, Electric Available, Water Available
Water Access N
View Garden/Lawn
Accessibility Other
Porch Deck(s), Patio(s)
Attached Garage 1
Total Parking Spaces 1
Garage Y
Building
Story 3
Foundation Permanent
Sewer Public Sewer
Water Public
Architectural Style Colonial
Level or Stories 3
Additional Building Above Grade, Below Grade
New Construction N
Schools
School District Fauquier County Public Schools
Others
Pets Allowed Y
Senior Community No
Tax ID 6984-45-3221
Ownership Fee Simple
SqFt Source Assessor
Acceptable Financing Cash, FHA, VA, Conventional
Horse Property N
Listing Terms Cash, FHA, VA, Conventional
Financing Cash,FHA,VA,Conventional
Special Listing Condition Standard
Pets Allowed Case by Case Basis
Read Less

Bought with Kimberly Marie Holzer • Ross Real Estate



