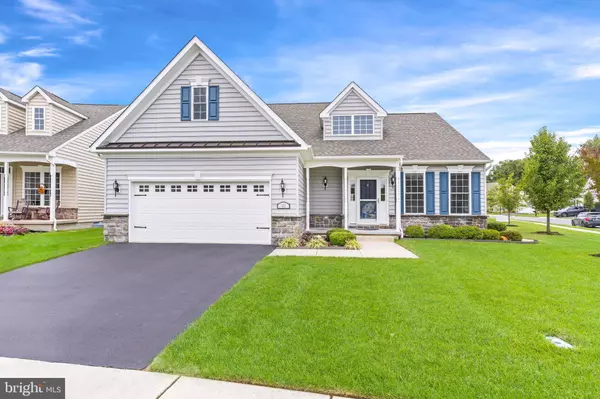For more information regarding the value of a property, please contact us for a free consultation.
121 OSCAR MILL LN Smyrna, DE 19977
Want to know what your home might be worth? Contact us for a FREE valuation!

Our team is ready to help you sell your home for the highest possible price ASAP
Key Details
Sold Price $450,000
Property Type Single Family Home
Sub Type Detached
Listing Status Sold
Purchase Type For Sale
Square Footage 2,558 sqft
Price per Sqft $175
Subdivision Village Of Eastridge
MLS Listing ID DEKT2022542
Sold Date 06/28/24
Style Contemporary,Ranch/Rambler
Bedrooms 3
Full Baths 3
HOA Fees $140/mo
HOA Y/N Y
Abv Grd Liv Area 1,950
Originating Board BRIGHT
Year Built 2016
Annual Tax Amount $1,436
Tax Year 2023
Lot Size 8,982 Sqft
Acres 0.21
Property Description
There is no need to hassle with new construction when this gorgeous home is available on a spacious corner lot. Owners didn't miss a detail with just under $100,000 in upgrades after move in! This exceptional home offers three-bedrooms, three full baths in the sought-after 55+ community of Village of Eastridge! On a large corner lot with open floor plan this home is a must see.
The spacious and open kitchen integrates beautifully with the great room and breakfast room. With 42-inch cabinets, granite countertops, stainless appliances and an island with extra organized storage, this is a dream space!
The large great room offers cathedral ceilings, recessed lighting, along with surround sound, creating an inviting atmosphere for relaxation and social gatherings. Adjacent to the great room you will find a bright and cheerful breakfast room which overlooks the screened in porch, perfect for enjoying your morning coffee or casual meals.
Designed with accessibility in mind, this home features wide hallways that make maneuvering easy and convenient. The luxury vinyl plank flooring throughout most of the home adds a touch of elegance and is easy to maintain.
And if this weren't enough, the finished basement offers additional living space with a bedroom, full bath, and a living area. Are you thinking multi-generational living? This versatile area can also be tailored to suit your individual needs, whether it be a guest suite, home office, or hobby space.
Enjoy the outdoors in the screened-in porch, complete with composite decking, providing a peaceful space to unwind. Additionally, the deck features composite decking and maintenance-free vinyl railings, making it a breeze to maintain! And if this weren't enough the home offers and underground irrigation system!
In excellent, like-new condition this home has been meticulously cared for and offers modern finishes and features throughout.
The Village of Eastridge offers loads of open space, walking trails, picnic areas, bocce ball, shuffleboard courts and a beautiful clubhouse w/ billiard's, exercise room, LOW HOA fees, and is just over an hour to the beautiful Delaware beaches!
Schedule your showing today and experience the best in 55+ living!
Location
State DE
County Kent
Area Smyrna (30801)
Zoning AC
Rooms
Other Rooms Dining Room, Bedroom 2, Bedroom 3, Kitchen, Breakfast Room, Bedroom 1, Great Room, Screened Porch
Basement Partially Finished, Sump Pump
Main Level Bedrooms 2
Interior
Interior Features Attic, Ceiling Fan(s), Crown Moldings, Dining Area, Entry Level Bedroom, Family Room Off Kitchen, Floor Plan - Open, Kitchen - Eat-In, Kitchen - Island, Pantry, Recessed Lighting, Sprinkler System
Hot Water Natural Gas
Cooling Central A/C
Flooring Carpet, Ceramic Tile, Luxury Vinyl Plank
Equipment Dishwasher, Disposal, Dryer, Humidifier, Icemaker, Microwave, Oven - Self Cleaning, Oven/Range - Gas, Refrigerator, Stove, Washer, Water Heater
Fireplace N
Appliance Dishwasher, Disposal, Dryer, Humidifier, Icemaker, Microwave, Oven - Self Cleaning, Oven/Range - Gas, Refrigerator, Stove, Washer, Water Heater
Heat Source Natural Gas
Laundry Main Floor
Exterior
Exterior Feature Deck(s), Porch(es), Enclosed, Screened
Parking Features Garage - Front Entry, Garage Door Opener, Inside Access
Garage Spaces 2.0
Utilities Available Natural Gas Available
Water Access N
Roof Type Architectural Shingle,Pitched
Accessibility >84\" Garage Door, 2+ Access Exits
Porch Deck(s), Porch(es), Enclosed, Screened
Attached Garage 2
Total Parking Spaces 2
Garage Y
Building
Story 1
Foundation Concrete Perimeter
Sewer Public Sewer
Water Public
Architectural Style Contemporary, Ranch/Rambler
Level or Stories 1
Additional Building Above Grade, Below Grade
New Construction N
Schools
Elementary Schools Smyrna
Middle Schools Smyrna
High Schools Smyrna
School District Smyrna
Others
Senior Community Yes
Age Restriction 55
Tax ID KH-00-03602-04-5200-000
Ownership Fee Simple
SqFt Source Estimated
Acceptable Financing Cash, Conventional
Horse Property N
Listing Terms Cash, Conventional
Financing Cash,Conventional
Special Listing Condition Standard
Read Less

Bought with Joseph Gardner • Iron Valley Real Estate at The Beach



