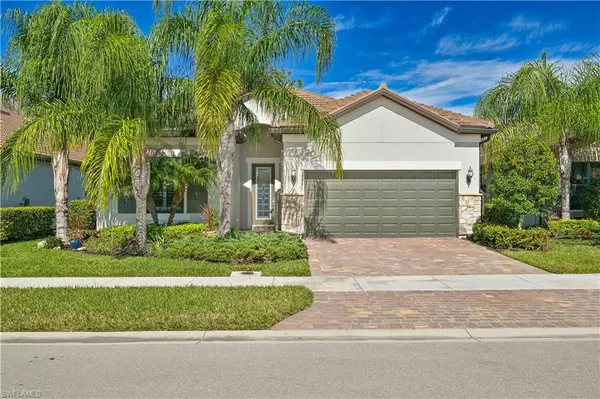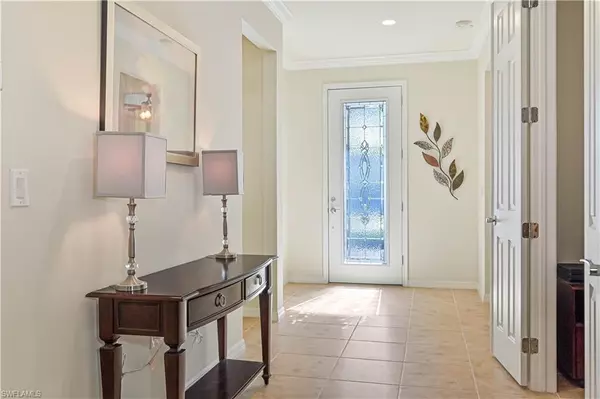For more information regarding the value of a property, please contact us for a free consultation.
11346 Tiverton TRCE Fort Myers, FL 33913
Want to know what your home might be worth? Contact us for a FREE valuation!

Our team is ready to help you sell your home for the highest possible price ASAP
Key Details
Sold Price $610,000
Property Type Single Family Home
Sub Type Ranch,Single Family Residence
Listing Status Sold
Purchase Type For Sale
Square Footage 1,862 sqft
Price per Sqft $327
Subdivision Bridgetown
MLS Listing ID 224009423
Sold Date 06/28/24
Bedrooms 2
Full Baths 2
HOA Fees $488/qua
HOA Y/N Yes
Originating Board Florida Gulf Coast
Year Built 2019
Annual Tax Amount $6,025
Tax Year 2022
Lot Size 7,832 Sqft
Acres 0.1798
Property Description
Welcome to the Plantation at Bridgetown!! Well maintained 2 BED + DEN Summerwood Home, offers IMPACT WINDOWS and ELECTRIC STORM SHUTTERS by STORM SMART and upgraded tile and decor. Light paint and open space are great for entertaining or relaxing after a busy day. The great room and kitchen area lead to a spectacular outdoor space with a beautifully designed pool and spa. The lanai offers plenty of room to enjoy this well-thought-out and upgraded outdoor living space. The garage offers an EXTRA TANDEM SPOT for a golf cart or storage. This impressive neighborhood offers a fantastic location in Fort Myers, close to shopping, restaurants, and Jet Blue Park. Conveniently located to everything you want, yet nestled in a quiet and private community. This allows you to not only be close to everything that makes Fort Myers a great place to live, but also enjoy the benefits of a newer community. Plantation offers an amazing pool and spa area, playground, tennis courts, professional fitness center, and so much more!! AGENTS See remarks for additional storm protection added by current owner.
Location
State FL
County Lee
Area The Plantation
Zoning MDP-3
Rooms
Bedroom Description Master BR Ground
Dining Room Dining - Living, Eat-in Kitchen
Interior
Interior Features Smoke Detectors, Walk-In Closet(s)
Heating Central Electric
Flooring Carpet, Tile
Equipment Auto Garage Door, Dishwasher, Disposal, Dryer, Microwave, Range, Refrigerator, Smoke Detector, Washer
Furnishings Turnkey
Fireplace No
Appliance Dishwasher, Disposal, Dryer, Microwave, Range, Refrigerator, Washer
Heat Source Central Electric
Exterior
Exterior Feature Screened Lanai/Porch
Parking Features Driveway Paved, Attached
Garage Spaces 3.0
Pool Community, Below Ground, Screen Enclosure
Community Features Clubhouse, Pool, Fitness Center, Sidewalks, Street Lights, Tennis Court(s), Gated
Amenities Available Basketball Court, Bike And Jog Path, Bocce Court, Clubhouse, Pool, Community Room, Spa/Hot Tub, Fitness Center, Pickleball, Play Area, Sidewalk, Streetlight, Tennis Court(s), Underground Utility
Waterfront Description None
View Y/N Yes
View Preserve
Roof Type Tile
Street Surface Paved
Total Parking Spaces 3
Garage Yes
Private Pool Yes
Building
Lot Description Oversize
Building Description Concrete Block,Stucco, DSL/Cable Available
Story 1
Water Central
Architectural Style Ranch, Single Family
Level or Stories 1
Structure Type Concrete Block,Stucco
New Construction No
Others
Pets Allowed Limits
Senior Community No
Tax ID 12-45-25-P1-40000.1167
Ownership Single Family
Security Features Smoke Detector(s),Gated Community
Num of Pet 3
Read Less

Bought with Treeline Realty Corp



