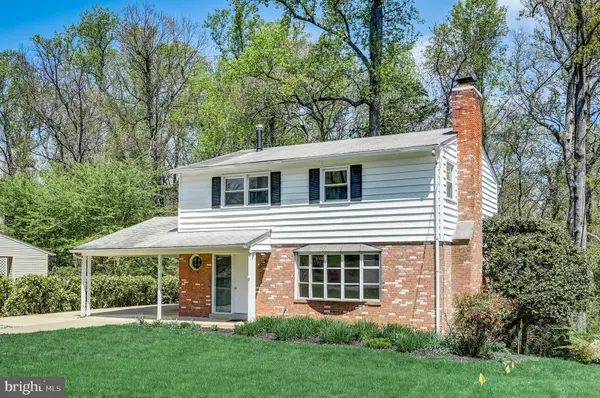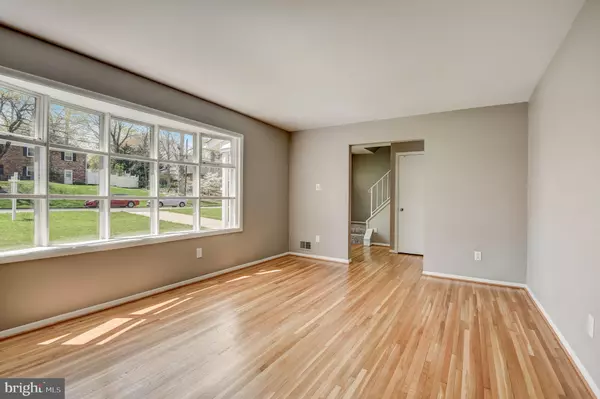For more information regarding the value of a property, please contact us for a free consultation.
4439 ROCKCREST DR Fairfax, VA 22032
Want to know what your home might be worth? Contact us for a FREE valuation!

Our team is ready to help you sell your home for the highest possible price ASAP
Key Details
Sold Price $775,000
Property Type Single Family Home
Sub Type Detached
Listing Status Sold
Purchase Type For Sale
Square Footage 2,145 sqft
Price per Sqft $361
Subdivision Springbrook Forest
MLS Listing ID VAFX2171444
Sold Date 06/26/24
Style Bi-level
Bedrooms 4
Full Baths 2
Half Baths 1
HOA Y/N N
Abv Grd Liv Area 1,602
Originating Board BRIGHT
Year Built 1964
Annual Tax Amount $7,964
Tax Year 2023
Lot Size 0.254 Acres
Acres 0.25
Property Description
NO HOA! Plenty of parking and a whole lot of potential! Experience the epitome of serene living in this exquisite 4 Bedroom, 2.5 Bath single-family home nestled within Fairfax County. Boasting three levels, including a walkout basement, and adorned with two inviting fireplaces overlooking lush trees. This residence offers the ideal blend of comfort and elegance. The main level features a spacious living room, formal dining room, and a spacious kitchen with new black refrigerator and dishwasher to complement the wall oven and cooktop. Upstairs, you'll find a luxurious master suite with an its own bathroom and three additional large bedrooms. The walkout basement provides additional living space and access to the beautifully landscaped backyard that backs to trees and a creek. Revel in the gleaming hardwood floors, newly refinished, complemented by fresh carpet and paint throughout. Enhanced by updated lighting fixtures and appliances, this home exudes a perfect fusion of modernity and timeless charm, making it the ultimate sanctuary. Join the Community POOL! An option to join the Rutherford Pool and enjoy community events such as the tube slide, volleyball, ping pong, picnic tables, gas grills and so much more! Stop by and picture yourself living in this beautiful home with plenty of potential to make it your own.
Location
State VA
County Fairfax
Zoning 121
Rooms
Other Rooms Living Room, Dining Room, Bedroom 2, Bedroom 3, Bedroom 4, Kitchen, Bedroom 1, Recreation Room, Bathroom 1, Bathroom 2, Half Bath
Basement Connecting Stairway, Full, Daylight, Full, Interior Access, Outside Entrance, Rear Entrance, Walkout Level, Windows
Interior
Hot Water Natural Gas
Heating Forced Air, Central
Cooling Central A/C
Flooring Ceramic Tile, Carpet, Hardwood, Vinyl
Fireplaces Number 2
Fireplaces Type Brick, Wood
Equipment Cooktop, Dishwasher, Disposal, Refrigerator, Oven - Wall, Range Hood
Furnishings No
Fireplace Y
Appliance Cooktop, Dishwasher, Disposal, Refrigerator, Oven - Wall, Range Hood
Heat Source Natural Gas
Exterior
Garage Spaces 6.0
Utilities Available Sewer Available, Water Available, Natural Gas Available, Electric Available
Water Access N
View Creek/Stream, Garden/Lawn, Street
Accessibility None
Total Parking Spaces 6
Garage N
Building
Lot Description Backs to Trees, Landscaping, Stream/Creek, Front Yard
Story 3
Foundation Slab
Sewer Public Sewer, Public Septic
Water Public
Architectural Style Bi-level
Level or Stories 3
Additional Building Above Grade, Below Grade
New Construction N
Schools
Elementary Schools Little Run
Middle Schools Frost
High Schools Woodson
School District Fairfax County Public Schools
Others
Senior Community No
Tax ID 0692 10 0039
Ownership Fee Simple
SqFt Source Assessor
Acceptable Financing Cash, Conventional, FHA, VA
Horse Property N
Listing Terms Cash, Conventional, FHA, VA
Financing Cash,Conventional,FHA,VA
Special Listing Condition Standard
Read Less

Bought with Cheryl H Wood • Redfin Corporation



