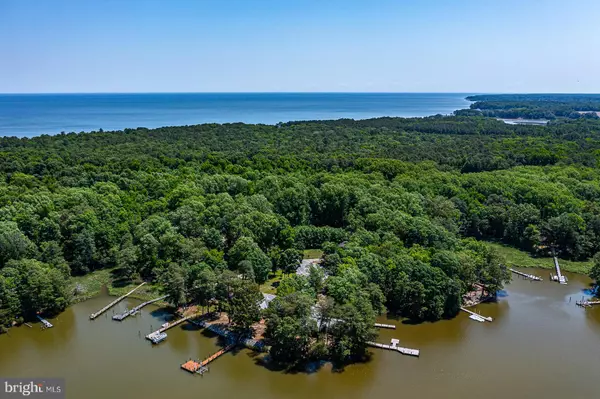For more information regarding the value of a property, please contact us for a free consultation.
104 HOWARD CT Heathsville, VA 22473
Want to know what your home might be worth? Contact us for a FREE valuation!

Our team is ready to help you sell your home for the highest possible price ASAP
Key Details
Sold Price $499,500
Property Type Single Family Home
Sub Type Detached
Listing Status Sold
Purchase Type For Sale
Square Footage 1,736 sqft
Price per Sqft $287
Subdivision Bay Quarter Shores
MLS Listing ID VANV2001142
Sold Date 06/25/24
Style Ranch/Rambler
Bedrooms 3
Full Baths 3
HOA Fees $32/ann
HOA Y/N Y
Abv Grd Liv Area 1,736
Originating Board BRIGHT
Year Built 1982
Annual Tax Amount $1,594
Tax Year 2023
Lot Size 0.570 Acres
Acres 0.57
Property Description
One level Waterfront home at the end of a quiet cul-de-sac with 2 piers and 180 degree view of protected Cod Creek that quickly leads to the Potomac River & Chesapeake Bay! A perfect home for full time living or part time enjoyment. Features include: Attached 2-car garage with Full Bathroom, Spacious Family Room with brick fireplace that leads to the fantastic waterside Screened Porch, Functional Eat-In Kitchen, Formal Dining Room, Master Suite with Ensuite Master Bathroom , 2 Additional Bedrooms & another Full Bath. Located in a popular neighborhood with wonderful amenities including: beautiful sandy beach, boat launch & pier, clubhouse & pool with Potomac River views & more! High Speed Internet "Breezeline" is available in this neighborhood. Community Water. Call today to schedule your showings!
Location
State VA
County Northumberland
Zoning R
Rooms
Main Level Bedrooms 3
Interior
Interior Features Attic, Entry Level Bedroom, Floor Plan - Traditional, Formal/Separate Dining Room, Kitchen - Eat-In, Wood Floors
Hot Water Electric
Heating Heat Pump(s)
Cooling Central A/C, Ceiling Fan(s)
Flooring Hardwood, Carpet, Ceramic Tile, Vinyl
Fireplaces Number 1
Fireplaces Type Brick
Equipment Dishwasher, Dryer, Microwave, Oven/Range - Electric, Refrigerator, Washer
Fireplace Y
Appliance Dishwasher, Dryer, Microwave, Oven/Range - Electric, Refrigerator, Washer
Heat Source Electric
Exterior
Exterior Feature Patio(s), Porch(es), Screened
Parking Features Oversized
Garage Spaces 4.0
Amenities Available Beach, Boat Ramp, Club House, Common Grounds, Jog/Walk Path, Picnic Area, Pier/Dock, Pool - Outdoor, Swimming Pool, Tennis Courts, Tot Lots/Playground
Waterfront Description Rip-Rap,Private Dock Site
Water Access Y
Water Access Desc Canoe/Kayak,Fishing Allowed,Boat - Powered,Personal Watercraft (PWC)
View Water
Roof Type Composite
Accessibility Other
Porch Patio(s), Porch(es), Screened
Attached Garage 2
Total Parking Spaces 4
Garage Y
Building
Lot Description Rip-Rapped
Story 1
Foundation Crawl Space
Sewer Gravity Sept Fld
Water Community
Architectural Style Ranch/Rambler
Level or Stories 1
Additional Building Above Grade
Structure Type Dry Wall
New Construction N
Schools
School District Northumberland County Public Schools
Others
Senior Community No
Tax ID 11B-2-037
Ownership Fee Simple
SqFt Source Estimated
Acceptable Financing Cash, Conventional
Listing Terms Cash, Conventional
Financing Cash,Conventional
Special Listing Condition Standard
Read Less

Bought with Robert Wayne Booth Jr. • Shore Realty, Inc.



