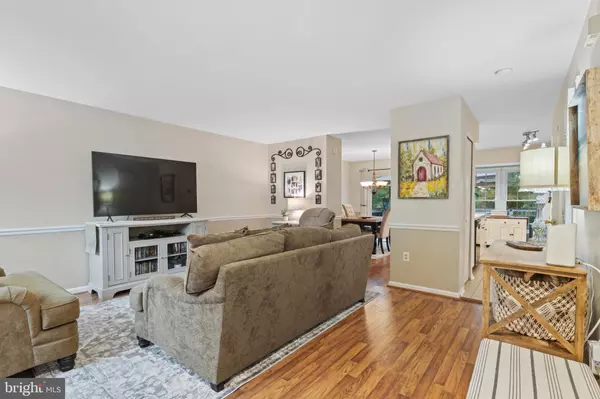For more information regarding the value of a property, please contact us for a free consultation.
15421 WINDSONG LN Dumfries, VA 22025
Want to know what your home might be worth? Contact us for a FREE valuation!

Our team is ready to help you sell your home for the highest possible price ASAP
Key Details
Sold Price $460,000
Property Type Townhouse
Sub Type Interior Row/Townhouse
Listing Status Sold
Purchase Type For Sale
Square Footage 1,808 sqft
Price per Sqft $254
Subdivision Montclair
MLS Listing ID VAPW2070706
Sold Date 06/25/24
Style Colonial
Bedrooms 3
Full Baths 2
Half Baths 1
HOA Fees $80/mo
HOA Y/N Y
Abv Grd Liv Area 1,268
Originating Board BRIGHT
Year Built 1991
Annual Tax Amount $3,701
Tax Year 2022
Lot Size 1,428 Sqft
Acres 0.03
Property Description
Seller can close sooner but will require post-occupancy until July 10, 2024. Offer deadline, if any, is Tuesday, May 21st at 5 pm. Seller reserves the right to accept any offer at any given time.
Welcome to this absolutely charming 3-level, 3-bedroom, 2.5-bath townhome nestled in the picturesque Montclair community, offering beach and lake access. With over 1,800 square feet of well-designed living space, this home is a real gem, boasting a functional floor plan for easy everyday living.
Meticulously maintained, this property is an ideal starter home, featuring desirable amenities such as a walk-out basement, Trex deck with lighting, and a delightful outdoor Jacuzzi spa space in the backyard for personal relaxation or entertaining.
The three bedrooms are conveniently located on the top level, perfect for a growing family. Recent upgrades include renovated bathrooms with new vanities and shower doors.
ROOF REPLACED 2017, REFRIGERATOR, STOVE, MICROWAVE REPLACED in 2020. UPPER AND LOWER TREX DECK in 2021.
For added peace of mind, the seller has conducted a home inspection, available for potential buyers' information. While the seller requires rent back until July 10, 2024, they are open to closing earlier to accommodate their transition to a new home.
Location
State VA
County Prince William
Zoning RPC
Rooms
Other Rooms Dining Room, Primary Bedroom, Bedroom 2, Bedroom 3, Kitchen, Family Room, Basement, Foyer, Recreation Room, Bathroom 2, Primary Bathroom, Half Bath
Basement Daylight, Full, Connecting Stairway, Fully Finished, Rear Entrance, Walkout Level, Windows
Interior
Interior Features Chair Railings, Combination Dining/Living, Combination Kitchen/Dining, Floor Plan - Traditional, Upgraded Countertops, Tub Shower
Hot Water Natural Gas
Heating Central
Cooling Ceiling Fan(s), Central A/C
Flooring Ceramic Tile, Carpet, Laminated
Fireplaces Number 1
Equipment Built-In Range, Built-In Microwave, Dishwasher, Disposal, Dryer - Gas, Oven/Range - Gas, Washer
Furnishings No
Fireplace Y
Window Features Double Pane
Appliance Built-In Range, Built-In Microwave, Dishwasher, Disposal, Dryer - Gas, Oven/Range - Gas, Washer
Heat Source Natural Gas
Laundry Has Laundry, Dryer In Unit, Lower Floor
Exterior
Amenities Available Beach
Water Access N
Roof Type Architectural Shingle
Accessibility 32\"+ wide Doors
Garage N
Building
Story 3
Foundation Concrete Perimeter, Pillar/Post/Pier, Slab
Sewer No Septic System
Water Public
Architectural Style Colonial
Level or Stories 3
Additional Building Above Grade, Below Grade
Structure Type Dry Wall
New Construction N
Schools
Elementary Schools Henderson
Middle Schools Saunders
High Schools Forest Park
School District Prince William County Public Schools
Others
Pets Allowed Y
Senior Community No
Tax ID 8191-50-8353
Ownership Fee Simple
SqFt Source Assessor
Acceptable Financing FHA, Conventional, Cash, VA
Listing Terms FHA, Conventional, Cash, VA
Financing FHA,Conventional,Cash,VA
Special Listing Condition Standard
Pets Allowed No Pet Restrictions
Read Less

Bought with Lisa Hill • Samson Properties



