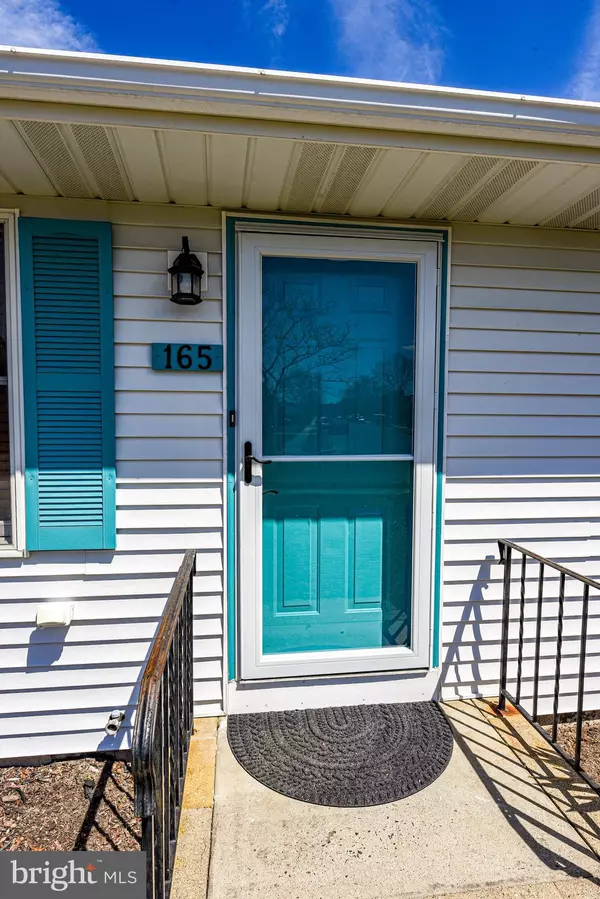For more information regarding the value of a property, please contact us for a free consultation.
165 BEVERLY DR Barnegat, NJ 08005
Want to know what your home might be worth? Contact us for a FREE valuation!

Our team is ready to help you sell your home for the highest possible price ASAP
Key Details
Sold Price $420,000
Property Type Single Family Home
Sub Type Detached
Listing Status Sold
Purchase Type For Sale
Square Footage 1,144 sqft
Price per Sqft $367
Subdivision Barnegat Twp
MLS Listing ID NJOC2024946
Sold Date 06/25/24
Style Ranch/Rambler
Bedrooms 3
Full Baths 1
HOA Y/N N
Abv Grd Liv Area 1,144
Originating Board BRIGHT
Year Built 1987
Annual Tax Amount $5,295
Tax Year 2023
Lot Size 9,100 Sqft
Acres 0.21
Lot Dimensions 70 x 130
Property Description
Newly renovated 3 bedroom rancher in show-room condition located in desirable Pebble Beach neighborhood of Barnegat Township. This updated home has numerous amenities and features including a new kitchen with full SS appliance package & granite counters; ceramic tiled & hardwood flooring; ceiling fans w/lights; recessed & new lighting fixtures; Andersen wood windows; gas HWBB heat and newer central air; full laundry room with W/D; new pull-down attic stairs; new storm door; newer roof; and freshly painted throughout. Enjoy an active outdoor lifestyle on the new vinyl rear deck, vinyl fenced rear yard with shed, 1 car direct entry garage with cabinetry and all just steps to the community playground. Low property taxes and convenient to all area shopping, recreation, transportation GSP Exit 67, public bay beach & the best beaches of Long Beach Island. Start your family memories today!
Location
State NJ
County Ocean
Area Barnegat Twp (21501)
Zoning R75
Rooms
Main Level Bedrooms 3
Interior
Interior Features Attic, Ceiling Fan(s), Dining Area, Floor Plan - Open, Recessed Lighting, Tub Shower, Upgraded Countertops
Hot Water Natural Gas
Heating Baseboard - Hot Water
Cooling Ceiling Fan(s), Central A/C
Flooring Ceramic Tile, Hardwood
Equipment Dishwasher, Microwave, Stainless Steel Appliances, Oven/Range - Gas, Dryer - Gas, Refrigerator, Washer
Furnishings No
Fireplace N
Window Features Insulated,Sliding
Appliance Dishwasher, Microwave, Stainless Steel Appliances, Oven/Range - Gas, Dryer - Gas, Refrigerator, Washer
Heat Source Natural Gas
Laundry Main Floor
Exterior
Exterior Feature Deck(s)
Parking Features Garage Door Opener, Additional Storage Area, Oversized, Inside Access
Garage Spaces 1.0
Fence Vinyl
Utilities Available Under Ground
Water Access N
Roof Type Shingle
Accessibility None
Porch Deck(s)
Attached Garage 1
Total Parking Spaces 1
Garage Y
Building
Lot Description Backs to Trees, Level
Story 1
Foundation Crawl Space
Sewer Public Sewer
Water Public
Architectural Style Ranch/Rambler
Level or Stories 1
Additional Building Above Grade, Below Grade
New Construction N
Others
Senior Community No
Tax ID 01-00196 01-00025
Ownership Fee Simple
SqFt Source Assessor
Acceptable Financing FHA, Cash, Conventional, VA
Listing Terms FHA, Cash, Conventional, VA
Financing FHA,Cash,Conventional,VA
Special Listing Condition Standard
Read Less

Bought with Teresa A Curatolo • Crossroads Realty



