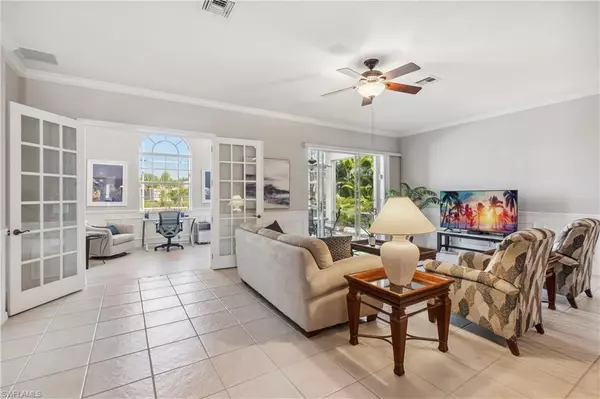For more information regarding the value of a property, please contact us for a free consultation.
9565 Liseron DR Estero, FL 33928
Want to know what your home might be worth? Contact us for a FREE valuation!

Our team is ready to help you sell your home for the highest possible price ASAP
Key Details
Sold Price $565,000
Property Type Single Family Home
Sub Type Ranch,Single Family Residence
Listing Status Sold
Purchase Type For Sale
Square Footage 2,077 sqft
Price per Sqft $272
Subdivision Cascades At Estero
MLS Listing ID 224014979
Sold Date 06/24/24
Bedrooms 3
Full Baths 2
HOA Y/N No
Originating Board Naples
Year Built 2004
Annual Tax Amount $6,291
Tax Year 2023
Lot Size 5,488 Sqft
Acres 0.126
Property Description
Welcome to your best life in the upscale Cascades Active Adult 55+ Community. This beautifully appointed furnished St. Kitts model - 3 bedrooms / 2 bathrooms, 2 car garage. the den/flex room is perfect for entertaining with a great light and bright open floor plan that features crown molding, custom wood trim, new tile and luxury flooring and eat-in-kitchen. The primary suite offers views of the lake, walk-in closets and upgraded spa design primary bathroom with dual sinks and spa tub. Relax and enjoy tranquility from the heated saltwater pool & spa with views of the lake from the screened lanai. Updated A/C with UV system 2022, new water heater 2022, all new accordion shutters with electric shutter on upper front door window, all new high end screens throughout lanai -2023, updated pool heater 2021, and landscaping to beautify your new home . The Cascades at Estero Community known for its friendly and welcoming neighbors also offers low HOA fees, active clubhouse with media and billiard rooms, fitness/ wellness center, indoor/outdoor pool/spa, tennis courts, pickleball / bocce courts. Close to restaurants, shopping, healthcare and minutes from SWFL International Airport Hwy 41 and the 75 freeway ,makes this a perfect place to call home!
Location
State FL
County Lee
Area Cascades At Estero
Zoning RPD
Rooms
Bedroom Description Split Bedrooms
Dining Room Eat-in Kitchen
Kitchen Pantry
Interior
Interior Features Bar, Built-In Cabinets, Cathedral Ceiling(s), Foyer, Pantry, Smoke Detectors, Walk-In Closet(s)
Heating Central Electric
Flooring Laminate, Tile
Equipment Auto Garage Door, Dishwasher, Disposal, Dryer, Microwave, Refrigerator/Icemaker, Self Cleaning Oven, Smoke Detector, Washer
Furnishings Turnkey
Fireplace No
Appliance Dishwasher, Disposal, Dryer, Microwave, Refrigerator/Icemaker, Self Cleaning Oven, Washer
Heat Source Central Electric
Exterior
Exterior Feature Screened Lanai/Porch
Parking Features Covered, Driveway Paved, Attached
Garage Spaces 2.0
Pool Community, Below Ground, Electric Heat, Screen Enclosure
Community Features Clubhouse, Pool, Fitness Center, Sidewalks, Street Lights, Tennis Court(s), Gated
Amenities Available Billiard Room, Bocce Court, Business Center, Clubhouse, Pool, Community Room, Spa/Hot Tub, Fitness Center, Hobby Room, Internet Access, Library, Pickleball, Sidewalk, Streetlight, Tennis Court(s), Underground Utility
Waterfront Description Lake
View Y/N Yes
View Lake
Roof Type Tile
Street Surface Paved
Porch Deck
Total Parking Spaces 2
Garage Yes
Private Pool Yes
Building
Lot Description Regular
Story 1
Water Central
Architectural Style Ranch, Contemporary, Single Family
Level or Stories 1
Structure Type Concrete Block,Stucco
New Construction No
Others
Pets Allowed Limits
Senior Community No
Tax ID 27-46-25-E1-13000.3390
Ownership Single Family
Security Features Smoke Detector(s),Gated Community
Num of Pet 2
Read Less

Bought with DomainRealty.com LLC



