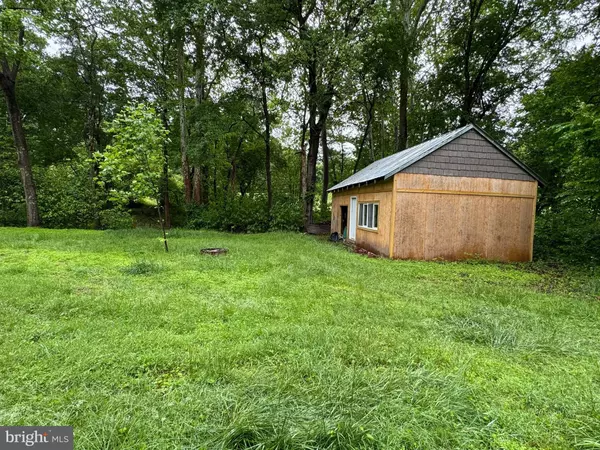For more information regarding the value of a property, please contact us for a free consultation.
1200 NEPTUNE LN Huntingtown, MD 20639
Want to know what your home might be worth? Contact us for a FREE valuation!

Our team is ready to help you sell your home for the highest possible price ASAP
Key Details
Sold Price $560,000
Property Type Single Family Home
Sub Type Detached
Listing Status Sold
Purchase Type For Sale
Square Footage 2,852 sqft
Price per Sqft $196
Subdivision None Available
MLS Listing ID MDCA2015882
Sold Date 06/24/24
Style Split Level,Split Foyer
Bedrooms 4
Full Baths 2
Half Baths 1
HOA Y/N N
Abv Grd Liv Area 1,426
Originating Board BRIGHT
Year Built 1972
Annual Tax Amount $4,475
Tax Year 2024
Lot Size 3.000 Acres
Acres 3.0
Property Description
Welcome to your dream home in the heart of Huntingtown! Stunning 4-Bedroom Home in Huntingtown on 3 Acres with Barn and Workshop is nestled on a picturesque three-acre lot, this stunning property offers the perfect blend of rural charm and modern convenience. With no HOA restrictions, this mainly brick home with concrete siding is a rare find.
As you arrive, you'll be greeted by the oversized two-car sideload garage, providing ample space and easy access to the basement. The upper level boasts beautiful hardwood floors throughout and features an enclosed rear porch that serves as a versatile space, including a convenient laundry area.
The recently remodeled kitchen is a chef's delight, showcasing contemporary updates and stylish light fixtures. Both the hall bath and master bathroom have been completely renovated to the highest standards, offering a spa-like experience. The upper level also includes three generously sized bedrooms.
The fully finished basement is an entertainer's paradise, complete with a fourth bedroom, an additional bathroom, and a recreation room that includes custom work such as a bar and built-in cabinets, perfect for a wall-mounted television. The basement also features a walkout level exit, ensuring easy access to the outdoors.
Step outside to enjoy the serene surroundings. The partially fenced rear yard and screened porch offer excellent spaces for outdoor relaxation and gatherings. The property also includes a utility shed and a barn with a separate driveway on Jupiter in the back paddock that has been used as a workshop, ideal for hobbyists or extra storage.
Recent upgrades include a brand-new furnace and HVAC system installed in 2022 and high-end Marvin windows, ensuring comfort and energy efficiency year-round.
Don't miss the opportunity to own this remarkable home that perfectly combines country living with modern amenities. Schedule your tour today and experience the beauty and tranquility of this Huntingtown gem!
Location
State MD
County Calvert
Zoning R
Rooms
Basement Fully Finished, Garage Access, Rear Entrance, Walkout Level
Main Level Bedrooms 3
Interior
Interior Features Breakfast Area, Ceiling Fan(s), Kitchen - Island
Hot Water Electric
Cooling Ceiling Fan(s), Central A/C
Fireplace N
Heat Source Oil
Exterior
Parking Features Garage - Side Entry, Garage Door Opener
Garage Spaces 2.0
Water Access N
Accessibility None
Attached Garage 2
Total Parking Spaces 2
Garage Y
Building
Story 2
Foundation Block
Sewer Septic Exists
Water Well
Architectural Style Split Level, Split Foyer
Level or Stories 2
Additional Building Above Grade, Below Grade
New Construction N
Schools
Elementary Schools Sunderland
Middle Schools Northern
High Schools Northern
School District Calvert County Public Schools
Others
Senior Community No
Tax ID 0502093472
Ownership Fee Simple
SqFt Source Assessor
Special Listing Condition Standard
Read Less

Bought with James Dick • Long & Foster Real Estate, Inc.



