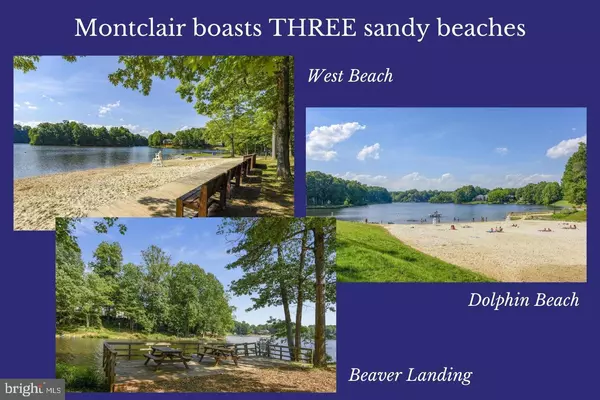For more information regarding the value of a property, please contact us for a free consultation.
15895 NORTHGATE DR Dumfries, VA 22025
Want to know what your home might be worth? Contact us for a FREE valuation!

Our team is ready to help you sell your home for the highest possible price ASAP
Key Details
Sold Price $665,000
Property Type Single Family Home
Sub Type Detached
Listing Status Sold
Purchase Type For Sale
Square Footage 2,464 sqft
Price per Sqft $269
Subdivision Montclair
MLS Listing ID VAPW2070158
Sold Date 06/21/24
Style Colonial
Bedrooms 4
Full Baths 2
Half Baths 1
HOA Fees $73/mo
HOA Y/N Y
Abv Grd Liv Area 2,464
Originating Board BRIGHT
Year Built 1994
Annual Tax Amount $6,073
Tax Year 2022
Lot Size 0.317 Acres
Acres 0.32
Property Description
OFFER SUBMISSION DEADLINE 5pm Monday 5/20***Your Castle on the Hill is poised on an expansive lot in sought-after Lake Montclair with a peaceful backyard with views of the neighboring golf course. This meticulously renovated residence offers a turn-key move-in ready opportunity. As you ascend the grand front steps, you're welcomed into a spacious foyer, flanked by an executive home office and a sophisticated formal dining room adorned with wainscoting and contemporary lighting. The heart of the home unfolds into a showpiece kitchen, featuring sprawling quartz countertops, refined grey cabinetry, and a complete stainless steel appliance suite. This well-appointed space includes deep storage drawers and flows seamlessly into a breakfast area overlooking the family room, adorned with new large plank hardwood floors and a stylish wet bar with quartz countertops and a beverage fridge, and cozy gas powered fireplace.
Entertain effortlessly indoors or step out onto the deck and patio to savor the scenery—golfers on the green, treetop vistas, and tranquil surroundings await. Throughout the residence, higher ceilings and fresh finishes evoke a sense of newness and refinement.
Stepping up the hardwood stairs to the primary retreat with a generous walk-in shower showcasing impeccable custom tilework, a dual-sink quartz vanity, and an expansive walk-in closet. The hall bath has been elegantly renovated as well and is shared by the three additional sizable bedrooms—all seamlessly designed with the same cohesive and fresh aesthetic.
Beyond the Castle's walls lies the allure of Montclair living—Hockersmith Park just down the street, the main private lake beach a short walk or bike ride away for community events. Montclair amenities include the 109-acre stocked lake with 3 sandy beaches, boat ramp, boat storage, fishing piers, playgrounds/tot lots, ball fields, exercise stations, new dog park, 18-hole golf course with full-service Country Club, ...the list goes on! Pool memberships available too. Easy access to I-95 and nearby commuter lots/buses make it easy to commute to DC, the Pentagon, and beyond. Special financing is available through Project My Home to save you money on closing costs. Home is currently enrolled in a premium home warranty with the option to transfer to buyer at closing.
Location
State VA
County Prince William
Zoning RPC
Rooms
Other Rooms Dining Room, Primary Bedroom, Bedroom 2, Bedroom 3, Bedroom 4, Kitchen, Family Room, Basement, Foyer, Office, Bathroom 2, Primary Bathroom
Basement Unfinished
Interior
Interior Features Breakfast Area, Ceiling Fan(s), Family Room Off Kitchen, Formal/Separate Dining Room, Wood Floors
Hot Water Electric
Heating Central
Cooling Central A/C
Fireplaces Number 1
Equipment Built-In Microwave, Dishwasher, Disposal, Icemaker, Oven/Range - Electric, Refrigerator, Washer, Dryer
Fireplace Y
Appliance Built-In Microwave, Dishwasher, Disposal, Icemaker, Oven/Range - Electric, Refrigerator, Washer, Dryer
Heat Source Electric
Exterior
Parking Features Garage - Front Entry, Garage Door Opener
Garage Spaces 6.0
Amenities Available Golf Course Membership Available, Pool Mem Avail, Tot Lots/Playground, Water/Lake Privileges, Beach, Boat Dock/Slip, Boat Ramp, Common Grounds, Dog Park, Jog/Walk Path, Lake, Library, Non-Lake Recreational Area, Picnic Area, Pier/Dock, Tennis Courts
Water Access N
View Golf Course, Trees/Woods
Accessibility None
Attached Garage 2
Total Parking Spaces 6
Garage Y
Building
Lot Description Backs to Trees, Backs - Open Common Area
Story 3
Foundation Concrete Perimeter
Sewer Public Sewer
Water Public
Architectural Style Colonial
Level or Stories 3
Additional Building Above Grade, Below Grade
New Construction N
Schools
Elementary Schools Pattie
Middle Schools Potomac Shores
High Schools Forest Park
School District Prince William County Public Schools
Others
HOA Fee Include Common Area Maintenance,Pier/Dock Maintenance,Management
Senior Community No
Tax ID 8190-66-2970
Ownership Fee Simple
SqFt Source Assessor
Acceptable Financing Cash, Conventional, FHA, VA, VHDA, Exchange
Listing Terms Cash, Conventional, FHA, VA, VHDA, Exchange
Financing Cash,Conventional,FHA,VA,VHDA,Exchange
Special Listing Condition Standard
Read Less

Bought with Vern V McHargue • Keller Williams Realty/Lee Beaver & Assoc.



