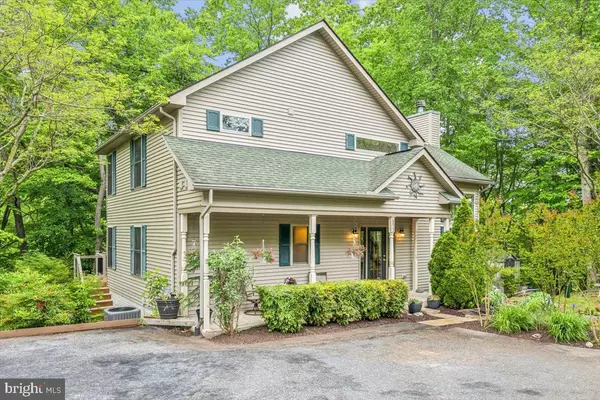For more information regarding the value of a property, please contact us for a free consultation.
6812 STONELEDGE CT New Market, MD 21774
Want to know what your home might be worth? Contact us for a FREE valuation!

Our team is ready to help you sell your home for the highest possible price ASAP
Key Details
Sold Price $750,000
Property Type Single Family Home
Sub Type Detached
Listing Status Sold
Purchase Type For Sale
Square Footage 2,626 sqft
Price per Sqft $285
Subdivision Pinehurst
MLS Listing ID MDFR2048120
Sold Date 06/19/24
Style Contemporary
Bedrooms 4
Full Baths 3
Half Baths 1
HOA Fees $140/mo
HOA Y/N Y
Abv Grd Liv Area 1,754
Originating Board BRIGHT
Year Built 2005
Annual Tax Amount $5,589
Tax Year 2023
Lot Size 0.310 Acres
Acres 0.31
Property Description
Welcome to the serenity of Lake Life Living! Nestled on a tranquil cul-de-sac within the Pinehurst Community of Lake Linganore. This custom-built newly painted home invites you to embrace the beauty of lakeside living.
As you enter, sunlight streams through ample windows, illuminating the spacious great room with its lofty ceilings. A rustic stone fireplace adds a touch of mountain retreat charm. Adjacent, the gourmet kitchen boasts Corian countertops, enhancing the allure of custom cabinetry. More windows frame picturesque lake views, making meal preparation a scenic delight.
Step onto the expansive back deck, extending the entire length of the house, offering a peaceful oasis for morning coffee or lively gatherings with loved ones. Retreat to the Owners' Suite, complete with a walk-in closet, full bath, and private deck access overlooking the lake.
Upstairs, a versatile loft space awaits, perfect for media, office, or play. Two bedrooms, one boasting lake views and the other a walk-in closet, share a full bath.
Downstairs, discover a recreational haven with high ceilings and custom wainscoting, including a fourth bedroom with water views and a spa-like full bath with a jetted tub. Additional features include an unfinished storage area, ideal for future customization, and a work area with built-in benches and newer HVAC.
Outside, a second covered deck overlooks multiple sitting areas, providing ample space for relaxation. Future improvements can provide water access such as a dock as well as direct access to the Pinehurst walking trail at the back of the property. The trail is part of a 20 mile system which winds through the community.
Residents enjoy exclusive access to a myriad of amenities, including beaches, lakes, pools, fishing, canoeing, tennis courts, and more. Community events, such as a Farmers Market and holiday celebrations, foster a vibrant neighborhood atmosphere.
Conveniently located near downtown Frederick and within commuting distance to Washington and Baltimore, this waterfront retreat offers the epitome of Lake Life living. Don't miss out on this exceptional opportunity!
Location
State MD
County Frederick
Zoning R
Rooms
Other Rooms Living Room, Primary Bedroom, Bedroom 2, Bedroom 3, Bedroom 4, Kitchen, Family Room, Foyer, Laundry, Loft, Recreation Room, Workshop, Bathroom 2, Bathroom 3, Primary Bathroom, Half Bath
Basement Connecting Stairway, Daylight, Partial, Fully Finished, Heated, Interior Access, Outside Entrance, Rear Entrance, Sump Pump, Walkout Level, Windows, Workshop
Main Level Bedrooms 1
Interior
Interior Features Breakfast Area, Ceiling Fan(s), Carpet, Entry Level Bedroom, Floor Plan - Open, Kitchen - Gourmet, Kitchen - Eat-In, Kitchen - Island, Kitchen - Table Space, Recessed Lighting, Tub Shower, Walk-in Closet(s), Wood Floors
Hot Water Electric
Heating Heat Pump(s)
Cooling Central A/C
Flooring Hardwood, Carpet, Ceramic Tile
Fireplaces Number 1
Fireplaces Type Mantel(s), Stone
Equipment Built-In Microwave, Disposal, Washer, Dishwasher, Dryer, Oven - Wall, Refrigerator, Stove
Fireplace Y
Appliance Built-In Microwave, Disposal, Washer, Dishwasher, Dryer, Oven - Wall, Refrigerator, Stove
Heat Source Electric
Laundry Basement
Exterior
Exterior Feature Deck(s)
Garage Spaces 4.0
Utilities Available Under Ground
Amenities Available Basketball Courts, Beach, Common Grounds, Dog Park, Jog/Walk Path, Lake, Non-Lake Recreational Area, Picnic Area, Pier/Dock, Pool - Outdoor, Security, Soccer Field, Tennis - Indoor, Tennis Courts, Tot Lots/Playground, Volleyball Courts, Water/Lake Privileges
Waterfront Description Private Dock Site
Water Access Y
Water Access Desc Fishing Allowed,Swimming Allowed,Canoe/Kayak,Boat - Electric Motor Only,Private Access
View Lake, Trees/Woods
Roof Type Architectural Shingle,Composite
Street Surface Black Top
Accessibility None
Porch Deck(s)
Road Frontage HOA
Total Parking Spaces 4
Garage N
Building
Story 3
Foundation Concrete Perimeter
Sewer Public Sewer
Water Public
Architectural Style Contemporary
Level or Stories 3
Additional Building Above Grade, Below Grade
New Construction N
Schools
High Schools Oakdale
School District Frederick County Public Schools
Others
HOA Fee Include Common Area Maintenance,Pier/Dock Maintenance,Pool(s),Reserve Funds,Snow Removal,Trash
Senior Community No
Tax ID 1127531954
Ownership Fee Simple
SqFt Source Estimated
Acceptable Financing Conventional, FHA, Rural Development, VA, Cash
Listing Terms Conventional, FHA, Rural Development, VA, Cash
Financing Conventional,FHA,Rural Development,VA,Cash
Special Listing Condition Standard
Read Less

Bought with Karen M Nelson • Northrop Realty



