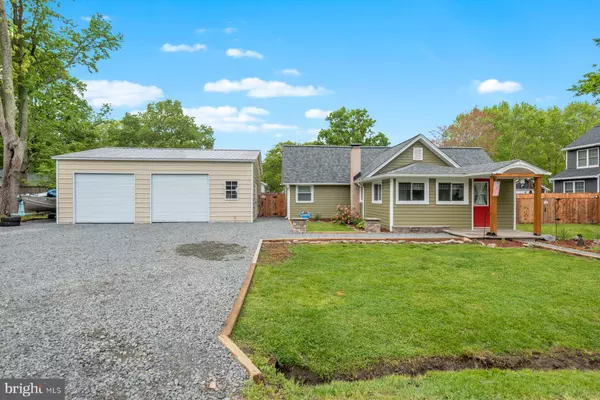For more information regarding the value of a property, please contact us for a free consultation.
1174 HOLLY AVE Shady Side, MD 20764
Want to know what your home might be worth? Contact us for a FREE valuation!

Our team is ready to help you sell your home for the highest possible price ASAP
Key Details
Sold Price $415,000
Property Type Single Family Home
Sub Type Detached
Listing Status Sold
Purchase Type For Sale
Square Footage 1,296 sqft
Price per Sqft $320
Subdivision Cedarhurst On The Bay
MLS Listing ID MDAA2084290
Sold Date 06/13/24
Style Ranch/Rambler
Bedrooms 3
Full Baths 2
HOA Y/N N
Abv Grd Liv Area 1,296
Originating Board BRIGHT
Year Built 1955
Annual Tax Amount $2,979
Tax Year 2024
Lot Size 9,500 Sqft
Acres 0.22
Property Description
RARE FIND. Not often does a home come on the market in Shady Side with a detached-four car garage and almost a 1/4 acre of land. This meticulously upgraded home is the one you have been waiting for. The seller has spent almost $100,000 in remodeling this home over the last year....New Roof/Siding/Gutters/Windows/Water Heater/Doors/Drain System/Bathrooms & More! The driveway and yard allow plenty of space to store your RV, boat, work vehicle. Plenty of room. No HOA. Enjoy community amenities such as boat launch & kayak launch ramp, community beach, community pier and multiple playgrounds. Picnic at the community grill sites while soaking in the water views. You are purchasing a lifestyle with 1174 Holly Avenue. Create the lifestyle you want. Don't miss this rare opportunity. It will not last. OFFER SUBMISSION DEADLINE - ALL OFFERS ARE DUE ON MONDAY 5/20/24 AT 2PM
Location
State MD
County Anne Arundel
Zoning R5
Rooms
Main Level Bedrooms 3
Interior
Interior Features Built-Ins, Ceiling Fan(s), Combination Dining/Living, Entry Level Bedroom, Family Room Off Kitchen, Floor Plan - Open, Wood Floors, Tub Shower, Stove - Wood
Hot Water Electric
Heating Central
Cooling Central A/C
Fireplace N
Heat Source None
Laundry Hookup
Exterior
Exterior Feature Patio(s), Roof
Parking Features Garage - Front Entry, Garage - Rear Entry, Covered Parking, Additional Storage Area, Oversized
Garage Spaces 12.0
Fence Fully, Wood
Water Access Y
Water Access Desc Canoe/Kayak,Fishing Allowed,Private Access,Boat - Powered,Swimming Allowed
View Water
Roof Type Shingle
Accessibility Level Entry - Main, No Stairs
Porch Patio(s), Roof
Total Parking Spaces 12
Garage Y
Building
Story 1
Foundation Concrete Perimeter
Sewer Public Sewer
Water Well
Architectural Style Ranch/Rambler
Level or Stories 1
Additional Building Above Grade, Below Grade
Structure Type Dry Wall
New Construction N
Schools
High Schools Southern
School District Anne Arundel County Public Schools
Others
Senior Community No
Tax ID 020715500420800
Ownership Fee Simple
SqFt Source Assessor
Acceptable Financing Cash, Conventional, FHA, VA
Listing Terms Cash, Conventional, FHA, VA
Financing Cash,Conventional,FHA,VA
Special Listing Condition Standard
Read Less

Bought with Patrick Christopher Murphy • Home Towne Real Estate



