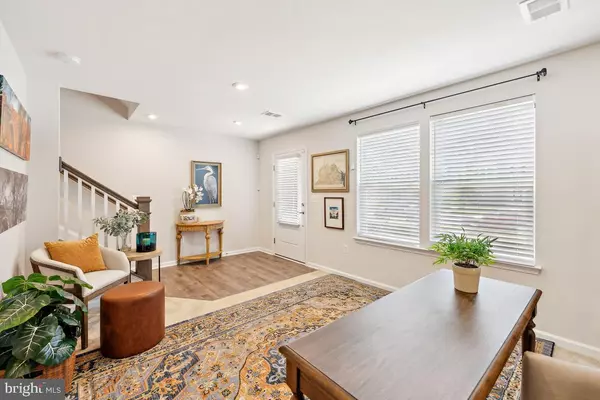For more information regarding the value of a property, please contact us for a free consultation.
1806 SAG HARBOR LN Fredericksburg, VA 22401
Want to know what your home might be worth? Contact us for a FREE valuation!

Our team is ready to help you sell your home for the highest possible price ASAP
Key Details
Sold Price $455,000
Property Type Townhouse
Sub Type Interior Row/Townhouse
Listing Status Sold
Purchase Type For Sale
Square Footage 1,968 sqft
Price per Sqft $231
Subdivision Landing At Central Park
MLS Listing ID VAFB2006016
Sold Date 06/17/24
Style Colonial
Bedrooms 3
Full Baths 3
Half Baths 1
HOA Fees $154/mo
HOA Y/N Y
Abv Grd Liv Area 1,968
Originating Board BRIGHT
Year Built 2020
Annual Tax Amount $2,836
Tax Year 2022
Lot Size 1,742 Sqft
Acres 0.04
Property Description
Open House Cancelled due to property going under contract. Commuters Dream Just Mins Away From Downtown Fredericksburg Train Station. Beautiful Newer Town Home Located In The Heart Of Central Park. Walk Across The Street To Wegmans & Do Your Shopping. Staying In For The Evening, & Cooking Is Something You Love, Then This Chefs Kitchen Will Not Disappoint W/ 10 Ft Quartz Island, Glass Cook Top Range, Microwave & Pantry ...A True Cooks Delight. This Large Open Floor Plan W/ Great Deck Is Made For Entertaining. Main Level Features A Large Rec Room W/ Garage Access & Full Bath. Need To Retreat? Master Bedroom Features En Suite W/ Gorgeous Glass Walk In Shower, Double Vanities & Beautiful Tile Floor. Large Walk In Closet Great For Storing Your Central Park Shopping Finds. 2 Additional Bedrooms & Full Bath Round Out This Level. 2 Car Garage W/ Remote & Large Driveway! Community Has Large Out Door Pool Area W/ Multiple Grills, Lounging Space, Tot Lot & Community Center. 2" Blinds Installed Throughout.
Location
State VA
County Fredericksburg City
Zoning R12
Rooms
Other Rooms Dining Room, Primary Bedroom, Bedroom 2, Bedroom 3, Kitchen, Family Room, Recreation Room, Bathroom 2, Bathroom 3, Primary Bathroom, Half Bath
Basement Daylight, Full
Interior
Interior Features Carpet, Ceiling Fan(s), Breakfast Area, Combination Kitchen/Dining, Dining Area, Family Room Off Kitchen, Floor Plan - Open, Kitchen - Eat-In, Kitchen - Island, Primary Bath(s), Pantry, Upgraded Countertops, Walk-in Closet(s)
Hot Water Electric
Heating Heat Pump(s)
Cooling Central A/C, Ceiling Fan(s)
Flooring Carpet, Vinyl
Equipment Built-In Microwave, Dishwasher, Disposal, Dryer, Washer, Stove, Stainless Steel Appliances, Refrigerator, Oven/Range - Electric, Microwave, Icemaker
Furnishings No
Fireplace N
Window Features Double Pane
Appliance Built-In Microwave, Dishwasher, Disposal, Dryer, Washer, Stove, Stainless Steel Appliances, Refrigerator, Oven/Range - Electric, Microwave, Icemaker
Heat Source Electric
Laundry Upper Floor
Exterior
Exterior Feature Deck(s)
Parking Features Garage - Rear Entry, Garage Door Opener
Garage Spaces 4.0
Amenities Available Common Grounds, Exercise Room, Pool - Outdoor, Tot Lots/Playground
Water Access N
View Garden/Lawn
Accessibility None
Porch Deck(s)
Attached Garage 2
Total Parking Spaces 4
Garage Y
Building
Lot Description Adjoins - Open Space
Story 3
Foundation Concrete Perimeter
Sewer Public Sewer
Water Public
Architectural Style Colonial
Level or Stories 3
Additional Building Above Grade
Structure Type Dry Wall
New Construction N
Schools
School District Fredericksburg City Public Schools
Others
Pets Allowed Y
HOA Fee Include Trash
Senior Community No
Tax ID 7769-87-0556
Ownership Fee Simple
SqFt Source Estimated
Security Features Security System
Acceptable Financing Cash, Conventional, FHA, VA, VHDA
Horse Property N
Listing Terms Cash, Conventional, FHA, VA, VHDA
Financing Cash,Conventional,FHA,VA,VHDA
Special Listing Condition Standard
Pets Allowed Case by Case Basis
Read Less

Bought with BRIAN A. MEYERS • Spring Hill Real Estate, LLC.



