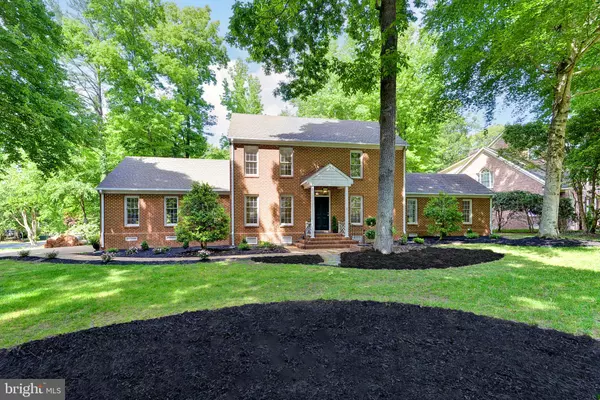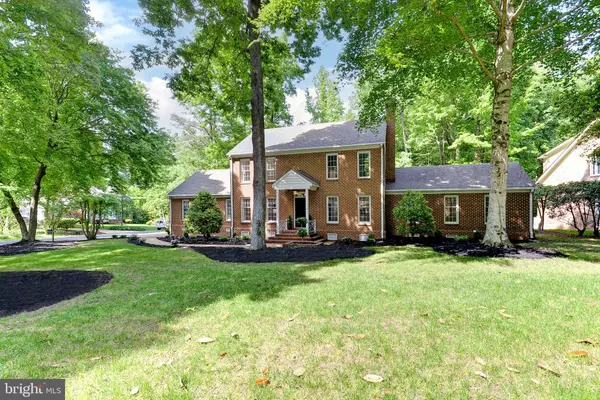For more information regarding the value of a property, please contact us for a free consultation.
2 POPELEY CT Williamsburg, VA 23188
Want to know what your home might be worth? Contact us for a FREE valuation!

Our team is ready to help you sell your home for the highest possible price ASAP
Key Details
Sold Price $692,000
Property Type Single Family Home
Sub Type Detached
Listing Status Sold
Purchase Type For Sale
Square Footage 2,582 sqft
Price per Sqft $268
Subdivision Ford'S Colony
MLS Listing ID VAJC2000306
Sold Date 06/14/24
Style Colonial,Transitional
Bedrooms 4
Full Baths 3
Half Baths 1
HOA Fees $191/mo
HOA Y/N Y
Abv Grd Liv Area 2,582
Originating Board BRIGHT
Year Built 1988
Annual Tax Amount $2,974
Tax Year 2023
Lot Size 0.480 Acres
Acres 0.48
Property Description
Back on market at NO FAULT of seller! Nearly everything is NEW at this renovated, classic, traditional brick home in the heart of the award winning gated community, Ford's Colony! Gorgeous luxury fixtures, refinished hardwood throughout the entire home, new HVAC and more. The gracious kitchen features new custom cabinetry including an amazing island with ample seating and pull-out pantry cabinets, quartz countertops, chef grade Dacor stainless steel appliances, coffee bar and beverage center. Adorable mudroom with cubby wall and stackable washer/dryer hookup. Delightful sunroom overlooking the backyard, porch and patio, the perfect flow for entertaining. Vaulted ceilings and amazing natural light greet you in the first floor primary suite with dual vanity, large shower and lovely closet. Upstairs features another large primary suite, two additional well-sized bedrooms and a final full bath to complete this fantastic floorplan. Located close to the main gate for easy access to all Williamsburg has to offer!
Location
State VA
County James City
Zoning R4
Rooms
Main Level Bedrooms 1
Interior
Interior Features Ceiling Fan(s), Kitchen - Eat-In, Kitchen - Island, Pantry, Walk-in Closet(s)
Hot Water Natural Gas
Heating Forced Air, Zoned
Cooling Central A/C, Zoned
Flooring Tile/Brick, Wood
Fireplaces Number 1
Fireplaces Type Gas/Propane, Wood
Equipment Dishwasher, Disposal, Oven/Range - Gas, Microwave, Refrigerator
Fireplace Y
Appliance Dishwasher, Disposal, Oven/Range - Gas, Microwave, Refrigerator
Heat Source Natural Gas
Laundry Hookup
Exterior
Exterior Feature Porch(es), Deck(s), Patio(s)
Parking Features Garage Door Opener, Garage - Side Entry
Garage Spaces 2.0
Amenities Available Basketball Courts, Club House, Common Grounds, Community Center, Gated Community, Golf Course, Jog/Walk Path, Lake, Picnic Area, Security, Swimming Pool, Tot Lots/Playground, Other
Water Access N
Roof Type Asphalt
Accessibility None
Porch Porch(es), Deck(s), Patio(s)
Attached Garage 2
Total Parking Spaces 2
Garage Y
Building
Story 2
Foundation Crawl Space
Sewer Public Septic
Water Public
Architectural Style Colonial, Transitional
Level or Stories 2
Additional Building Above Grade
Structure Type Dry Wall
New Construction N
Schools
Elementary Schools D.J. Montague
High Schools Lafayette
School District Williamsburg-James City Public Schools
Others
HOA Fee Include Common Area Maintenance,Management,Pool(s),Recreation Facility,Road Maintenance,Security Gate
Senior Community No
Tax ID 31-4-02-H-0033
Ownership Fee Simple
SqFt Source Estimated
Security Features Smoke Detector
Special Listing Condition Standard
Read Less

Bought with NON MEMBER • Non Subscribing Office



