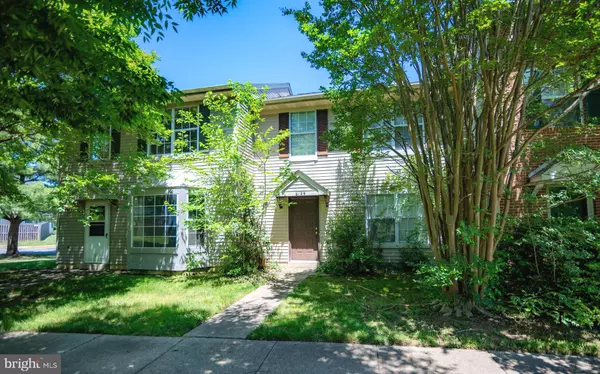For more information regarding the value of a property, please contact us for a free consultation.
6129 SEA LION PL Waldorf, MD 20603
Want to know what your home might be worth? Contact us for a FREE valuation!

Our team is ready to help you sell your home for the highest possible price ASAP
Key Details
Sold Price $330,000
Property Type Townhouse
Sub Type Interior Row/Townhouse
Listing Status Sold
Purchase Type For Sale
Square Footage 1,496 sqft
Price per Sqft $220
Subdivision St Charles Hampshire
MLS Listing ID MDCH2032488
Sold Date 06/14/24
Style Colonial
Bedrooms 3
Full Baths 2
Half Baths 1
HOA Fees $37/ann
HOA Y/N Y
Abv Grd Liv Area 1,496
Originating Board BRIGHT
Year Built 1988
Annual Tax Amount $3,357
Tax Year 2023
Lot Size 1,760 Sqft
Acres 0.04
Property Description
Welcome to this well maintained three-bedroom, two-and-a-half-bath townhome in the desirable Hampshire Neighborhood. The residence boasts a great kitchen equipped with ample cabinetry, and a spacious eat-in area for your casual dining needs. The expansive living and dining area, with its open floorplan, provides a versatile space ideal for hosting gatherings or enjoying quiet evenings at home. Retreat to the primary bedroom suite, where the generous layout and extensive closet space create a true haven. The two additional bedrooms offer flexibility for an office, guest room, or other personal uses. Convenience is further enhanced by the inclusion of a full-size washer and dryer. Step outside to the private fenced yard, perfect for outdoor enjoyment, complemented by two dedicated parking spots. Community amenities like a pool, center, and walking trails contribute to a lifestyle of comfort and leisure. This home has been updated with thoughtful improvements, including a new HVAC system installed in 2017, fresh paint throughout, new bathroom fixtures, and a 2019 roof with a 50-year warranty, ensuring peace of mind for years to come.
Updates that were done, 2024, New Range hood, bathroom fans, washer faucets, cleaned HVAC ducts, painted entire interior, and professionally cleaned, outside landscaping done. 2023, New toilet in primary bedroom, 2021, New high efficiency toilet in hallway bath, new garbage disposal and kitchen faucet, powder room remodeled, sink, cabinet, toilet and flooring. 2019 New roof w/ 5o year warranty. 2018 new bathtub/shower. 2017, new dishwasher and HVAC. 2015 new fence/gate.
Location
State MD
County Charles
Zoning PUD
Rooms
Main Level Bedrooms 3
Interior
Hot Water Electric
Heating Heat Pump - Electric BackUp
Cooling Heat Pump(s), Central A/C
Flooring Vinyl, Carpet, Ceramic Tile
Fireplace N
Window Features Double Pane,Screens
Heat Source Electric
Laundry Dryer In Unit, Washer In Unit
Exterior
Exterior Feature Deck(s)
Garage Spaces 2.0
Parking On Site 2
Fence Fully, Rear
Utilities Available Cable TV Available
Amenities Available Bike Trail, Community Center, Pool - Outdoor, Tennis Courts, Tot Lots/Playground
Water Access N
Roof Type Asphalt
Street Surface Black Top
Accessibility None
Porch Deck(s)
Road Frontage City/County
Total Parking Spaces 2
Garage N
Building
Lot Description Cul-de-sac
Story 2
Foundation Slab
Sewer Public Sewer
Water Public
Architectural Style Colonial
Level or Stories 2
Additional Building Above Grade, Below Grade
Structure Type Dry Wall
New Construction N
Schools
School District Charles County Public Schools
Others
HOA Fee Include Pool(s),Trash
Senior Community No
Tax ID 0906168655
Ownership Fee Simple
SqFt Source Assessor
Acceptable Financing Conventional, FHA, VA, Cash
Listing Terms Conventional, FHA, VA, Cash
Financing Conventional,FHA,VA,Cash
Special Listing Condition Standard
Read Less

Bought with Marcus Amison • Keller Williams Preferred Properties



