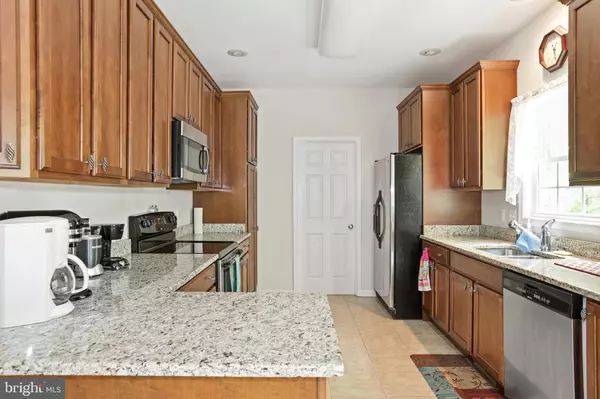For more information regarding the value of a property, please contact us for a free consultation.
11533 PINE HILL RD King George, VA 22485
Want to know what your home might be worth? Contact us for a FREE valuation!

Our team is ready to help you sell your home for the highest possible price ASAP
Key Details
Sold Price $505,000
Property Type Single Family Home
Sub Type Detached
Listing Status Sold
Purchase Type For Sale
Square Footage 2,592 sqft
Price per Sqft $194
MLS Listing ID VAKG2004972
Sold Date 06/11/24
Style Ranch/Rambler
Bedrooms 4
Full Baths 3
HOA Y/N N
Abv Grd Liv Area 1,592
Originating Board BRIGHT
Year Built 2008
Annual Tax Amount $2,836
Tax Year 2022
Lot Size 3.081 Acres
Acres 3.08
Property Description
Incredible convenience to Dahlgren, three-plus acres of roominess, like-new living and NO HOA?
Yes, it all awaits at 11533 Pine Hill Road!
This rambler-style abode (plus a basement!) was constructed in 2008 and has been
under the meticulous care of its current owners It includes four bedrooms and three full
baths. Let's talk about the location here, folks: Dahlgren, Colonial Beach, the US-301
bridge and countless water adventures along the Potomac River are all within a 15-
minute drive. Downtown Fredericksburg is just 30 minutes west.
Zooming in on this tranquil 3.08-acre lot, the front yard includes a slight hill as a
concrete driveway lined with shrubs leads to its two-car garage. Note all of the driveway
space for extra parking and seamless turnarounds! Along the front façade of the home
are pops of roses, bushes and tasteful color as well as a white column draped front
porch for soaking it all in. The home itself is a cream color with burgundy shutters and a
light brick foundation. Out back, there is an expansive deck and a deep wooded area
beyond the yard space. It's a prime spot for hearing the birds chirp and wildlife thrive
year-round – a favorite aspect of the owners for sure! Under the deck, note the large
hostas that make for a lovely landscaping accent.
Through its front door and on the main level, you're greeted with the open living room as
carpet and natural light abound. Nine-foot ceilings stretch throughout! The galley style
kitchen is absolutely loaded with Merillat cabinet space, stainless steel appliances and
granite countertops. Just off it is the dining room with a spacious butler's pantry with a
sliding glass door to the back deck. Also off the kitchen is the laundry room with a
sizeable utility sink.
We have three carpeted bedrooms on the main level, with the primary suite separate
from the two smaller bedrooms. The primary suite includes tray ceilings, a walk-in closet
and a dazzling ensuite bath complete with a tile and column-draped soaking tub, dual
vanity sink with Merillat cabinets and stand-up shower. The other full bath on the upper
level is spacious with two sinks and a tub/shower combo.
Heading to the lower level, there is a large, finished recreation room area that is primed
for a home theater space (with audio and video capabilities)! Rounding out the level are
a bedroom, full bath, unfinished storage spaces; a walk-up exit; and the home's core
components. The HVAC system was updated approximately five years ago, and the
other components have been regularly maintained and are in solid shape. There's an additional 5 year transferable warranty on all HVAC components.
The home is serviced by King George County Public Schools with King George
Elementary, King George Middle and King George High School as its designated spots.
A serene, move-in ready landscape awaits inside and out at 11533 Pine Hill Road. To
experience it all, book your showing today!
Location
State VA
County King George
Zoning A2
Rooms
Other Rooms Living Room, Dining Room, Primary Bedroom, Bedroom 2, Bedroom 3, Bedroom 4, Kitchen, Family Room, Basement, Laundry, Mud Room
Basement Rear Entrance, Heated, Partially Finished, Walkout Level
Main Level Bedrooms 3
Interior
Interior Features Butlers Pantry, Dining Area, Upgraded Countertops, Primary Bath(s), Carpet, Ceiling Fan(s), Entry Level Bedroom, Kitchen - Galley, Soaking Tub, Stall Shower, Tub Shower, Water Treat System, Window Treatments, Recessed Lighting
Hot Water Electric
Heating Heat Pump(s)
Cooling Ceiling Fan(s), Heat Pump(s), Central A/C
Flooring Carpet
Equipment Dishwasher, Exhaust Fan, Microwave, Refrigerator, Stove, Water Conditioner - Owned, Washer, Dryer
Fireplace N
Window Features Double Hung
Appliance Dishwasher, Exhaust Fan, Microwave, Refrigerator, Stove, Water Conditioner - Owned, Washer, Dryer
Heat Source Electric
Exterior
Exterior Feature Deck(s), Porch(es)
Parking Features Garage - Front Entry
Garage Spaces 2.0
Water Access N
View Trees/Woods, Street
Roof Type Architectural Shingle
Accessibility None
Porch Deck(s), Porch(es)
Attached Garage 2
Total Parking Spaces 2
Garage Y
Building
Lot Description Backs to Trees, Cleared, Partly Wooded, Private
Story 2
Foundation Concrete Perimeter
Sewer On Site Septic
Water Well
Architectural Style Ranch/Rambler
Level or Stories 2
Additional Building Above Grade, Below Grade
Structure Type Dry Wall
New Construction N
Schools
Elementary Schools King George
Middle Schools King George
High Schools King George
School District King George County Schools
Others
Senior Community No
Tax ID 34 116A
Ownership Fee Simple
SqFt Source Assessor
Acceptable Financing Cash, Conventional, FHA, VA
Listing Terms Cash, Conventional, FHA, VA
Financing Cash,Conventional,FHA,VA
Special Listing Condition Standard
Read Less

Bought with Kelly H Hood • United Real Estate Premier



