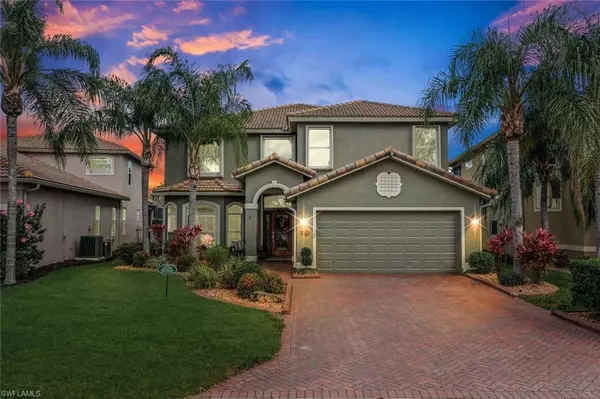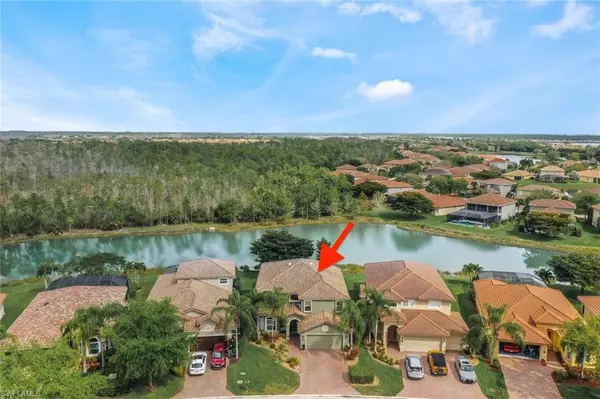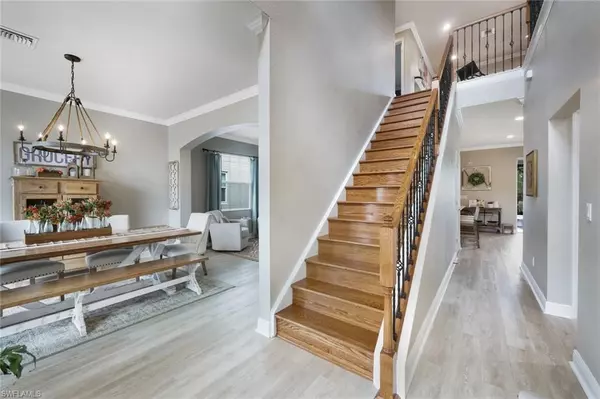For more information regarding the value of a property, please contact us for a free consultation.
13656 Troia DR Estero, FL 33928
Want to know what your home might be worth? Contact us for a FREE valuation!

Our team is ready to help you sell your home for the highest possible price ASAP
Key Details
Sold Price $750,000
Property Type Single Family Home
Sub Type 2 Story,Single Family Residence
Listing Status Sold
Purchase Type For Sale
Square Footage 2,954 sqft
Price per Sqft $253
Subdivision Bella Terra
MLS Listing ID 224022142
Sold Date 06/12/24
Bedrooms 4
Full Baths 3
Half Baths 1
HOA Fees $86/qua
HOA Y/N Yes
Originating Board Naples
Year Built 2007
Annual Tax Amount $4,029
Tax Year 2023
Lot Size 8,450 Sqft
Acres 0.194
Property Description
NEW ROOF! Welcome to 13656 Troia Dr, an exquisite haven of luxury living. This prestigious property boasts 4 bedrooms + a den, providing ample space for both relaxation and productivity. The 3.5 baths are elegantly designed, featuring premium fixtures and finishes. Step into the backyard oasis with a lake to preserve view, where a sparkling pool, pool bath & inviting spa await, creating an ideal setting for indulgent leisure. Adding a full house water filtration system, storm shutters on all upper floor windows and all sliders, interlock kit, custom kitchen countertops, luxury vinyl flooring, every detail of this residence exudes sophistication, offering a harmonious blend of comfort and opulence. Discover the epitome of refined living in SWFL. Bella Terra's resort style amenities include:resort style pool & spa, club house, fitness center, play area, tennis courts, bocce courts, inline skating rink and much more! Ideally located just minutes away from I-75, SWFL International Airport, Gulf Coast Town Center, FGCU, Coconut Point, Miromar Outlets, Hertz Arena, fine dining and shops, golf courses and white sandy beaches.
Location
State FL
County Lee
Area Bella Terra
Zoning RPD
Rooms
Bedroom Description First Floor Bedroom,Master BR Upstairs,Split Bedrooms
Dining Room Breakfast Bar, Dining - Living, Formal
Kitchen Island, Pantry
Interior
Interior Features Built-In Cabinets, Custom Mirrors, Pantry, Smoke Detectors, Walk-In Closet(s), Window Coverings
Heating Central Electric
Flooring Carpet, Vinyl
Fireplaces Type Outside
Equipment Auto Garage Door, Cooktop - Electric, Dishwasher, Disposal, Dryer, Freezer, Microwave, Refrigerator/Freezer, Refrigerator/Icemaker, Reverse Osmosis, Satellite Dish, Smoke Detector, Washer, Water Treatment Owned
Furnishings Unfurnished
Fireplace Yes
Window Features Window Coverings
Appliance Electric Cooktop, Dishwasher, Disposal, Dryer, Freezer, Microwave, Refrigerator/Freezer, Refrigerator/Icemaker, Reverse Osmosis, Washer, Water Treatment Owned
Heat Source Central Electric
Exterior
Exterior Feature Screened Lanai/Porch
Parking Features Driveway Paved, Attached
Garage Spaces 2.0
Pool Community, Below Ground, Concrete, Pool Bath, Screen Enclosure
Community Features Clubhouse, Park, Pool, Fitness Center, Sidewalks, Street Lights, Tennis Court(s), Gated
Amenities Available Basketball Court, Barbecue, Bike And Jog Path, Bocce Court, Clubhouse, Park, Pool, Community Room, Spa/Hot Tub, Fitness Center, Pickleball, Play Area, Sidewalk, Streetlight, Tennis Court(s), Volleyball
Waterfront Description Lake
View Y/N Yes
View Lake, Preserve
Roof Type Tile
Street Surface Paved
Porch Deck, Patio
Total Parking Spaces 2
Garage Yes
Private Pool Yes
Building
Lot Description Regular
Story 2
Water Reverse Osmosis - Entire House
Architectural Style Two Story, Single Family
Level or Stories 2
Structure Type Concrete Block,Stucco
New Construction No
Schools
Elementary Schools Lee County School Of Choice
Middle Schools Lee County School Of Choice
High Schools Lee County School Of Choice
Others
Pets Allowed Yes
Senior Community No
Tax ID 29-46-26-E3-0700A.0110
Ownership Single Family
Security Features Smoke Detector(s),Gated Community
Read Less

Bought with Royal Shell Real Estate, Inc.



