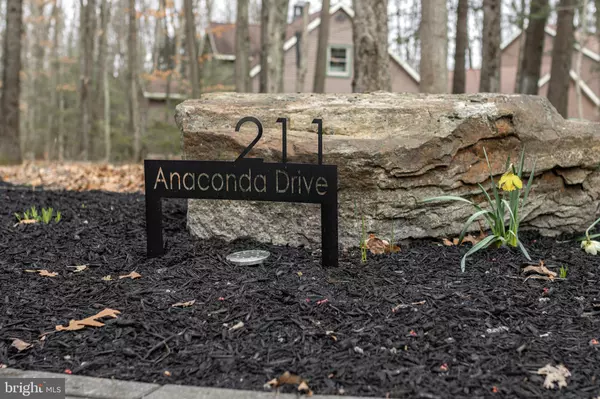For more information regarding the value of a property, please contact us for a free consultation.
211 ANACONDA DR Pennsylvania Furnace, PA 16865
Want to know what your home might be worth? Contact us for a FREE valuation!

Our team is ready to help you sell your home for the highest possible price ASAP
Key Details
Sold Price $575,000
Property Type Single Family Home
Sub Type Detached
Listing Status Sold
Purchase Type For Sale
Square Footage 3,286 sqft
Price per Sqft $174
Subdivision None Available
MLS Listing ID PACE2509528
Sold Date 06/12/24
Style Contemporary
Bedrooms 4
Full Baths 3
HOA Y/N N
Abv Grd Liv Area 2,872
Originating Board BRIGHT
Year Built 1999
Annual Tax Amount $6,430
Tax Year 2023
Lot Size 1.010 Acres
Acres 1.01
Lot Dimensions 0.00 x 0.00
Property Description
Nestled in the tranquil setting of Pennsylvania Furnace, 211 Anaconda Drive emerges as a unique and contemporary cedar and concrete block home, offering a blend of privacy and luxury. This remarkable property features 4 bedrooms, 3 full baths, including a lavish primary suite with a tile shower, dressing room, office/loft, and sitting room, showcasing impressive residential elegance. The main level hosts a bedroom and full bath for accessible living, while two additional bedrooms upstairs share a well-appointed bath. The heart of the home showcases hardwood floors throughout the kitchen, dining, and family areas, leading out to an inviting outdoor living space with a deck and patio. Adding to its charm, the property features a versatile recreational room in the basement alongside a spacious 2-car garage. This home is a one-of-a-kind retreat that combines style and natural beauty for a truly unique living experience.
Location
State PA
County Centre
Area Ferguson Twp (16424)
Zoning R
Rooms
Other Rooms Dining Room, Primary Bedroom, Kitchen, Family Room, Loft, Other, Recreation Room, Primary Bathroom, Full Bath, Additional Bedroom
Basement Partially Finished
Main Level Bedrooms 1
Interior
Hot Water Electric
Heating Baseboard - Electric, Heat Pump(s), Forced Air
Cooling Central A/C
Fireplaces Number 1
Fireplaces Type Wood
Fireplace Y
Heat Source Electric
Exterior
Exterior Feature Deck(s), Patio(s)
Parking Features Garage - Front Entry
Garage Spaces 2.0
Water Access N
Accessibility None
Porch Deck(s), Patio(s)
Attached Garage 2
Total Parking Spaces 2
Garage Y
Building
Story 2
Foundation Block
Sewer On Site Septic
Water Public
Architectural Style Contemporary
Level or Stories 2
Additional Building Above Grade, Below Grade
New Construction N
Schools
High Schools State College Area
School District State College Area
Others
Senior Community No
Tax ID 24-006-,094-,0000-
Ownership Fee Simple
SqFt Source Assessor
Special Listing Condition Standard
Read Less

Bought with Sandra Stover • Kissinger, Bigatel & Brower



