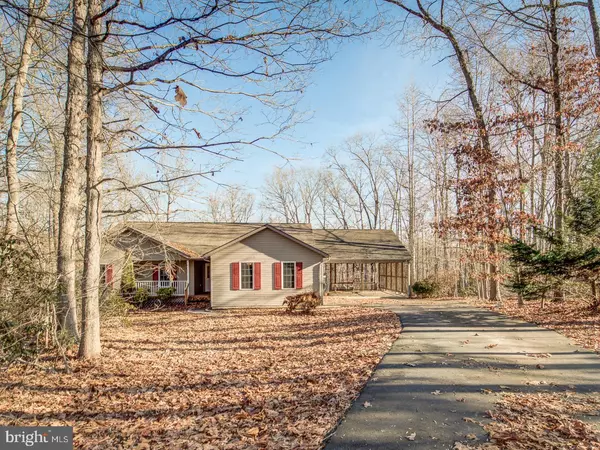For more information regarding the value of a property, please contact us for a free consultation.
2033 LEEHIGH DR Amissville, VA 20106
Want to know what your home might be worth? Contact us for a FREE valuation!

Our team is ready to help you sell your home for the highest possible price ASAP
Key Details
Sold Price $560,000
Property Type Single Family Home
Sub Type Detached
Listing Status Sold
Purchase Type For Sale
Square Footage 3,635 sqft
Price per Sqft $154
Subdivision Leehigh
MLS Listing ID VACU2006708
Sold Date 06/10/24
Style Ranch/Rambler
Bedrooms 3
Full Baths 3
HOA Y/N N
Abv Grd Liv Area 1,985
Originating Board BRIGHT
Year Built 1999
Annual Tax Amount $2,388
Tax Year 2022
Lot Size 2.000 Acres
Acres 2.0
Property Description
Welcome to this stunning home! This charming rambler, nestled amidst the trees on 2 acres, offers a serene retreat for anyone with an eye for detail and a desire for comfort. Located on a quiet cul-de-sac near Warrenton, this property promises both tranquility and convenience. Enjoy the luxury of main-level living with 3 bedrooms and 2 full baths. The large gourmet kitchen is perfect for culinary enthusiasts and provides ample space for cooking and entertaining. With wood floors, carpet, and a total of 3,635 finished square feet, this home exudes warmth and sophistication. The walkout basement adds versatility to the living space, featuring a den and recreation room, ideal for relaxation or gatherings with family and friends. Additionally, the covered carport offers protection for your vehicles from the elements. This home truly has everything and more! Don't miss out on the opportunity to make this wonderful property your own. Schedule a viewing today and envision the possibilities of calling this place home.
Location
State VA
County Culpeper
Zoning R1
Rooms
Basement Walkout Level, Fully Finished
Main Level Bedrooms 3
Interior
Hot Water Bottled Gas
Heating Heat Pump(s)
Cooling Central A/C
Fireplace N
Heat Source Other
Exterior
Parking Features Garage - Front Entry
Garage Spaces 3.0
Water Access N
Accessibility None
Total Parking Spaces 3
Garage Y
Building
Story 2
Foundation Concrete Perimeter
Sewer Septic Exists
Water Well
Architectural Style Ranch/Rambler
Level or Stories 2
Additional Building Above Grade, Below Grade
New Construction N
Schools
High Schools Culpeper County
School District Culpeper County Public Schools
Others
Senior Community No
Tax ID 2P 1 7
Ownership Fee Simple
SqFt Source Estimated
Acceptable Financing Cash, Conventional, FHA, FMHA, FNMA, VA
Listing Terms Cash, Conventional, FHA, FMHA, FNMA, VA
Financing Cash,Conventional,FHA,FMHA,FNMA,VA
Special Listing Condition Standard
Read Less

Bought with Elizabeth A Kramer • CENTURY 21 New Millennium



