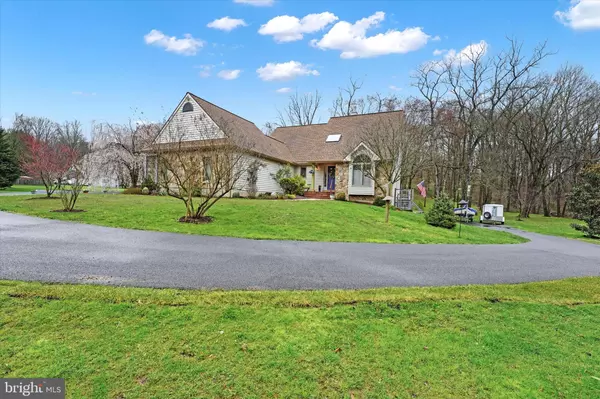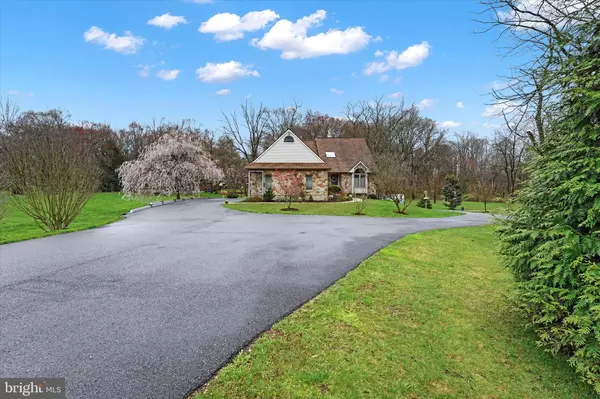For more information regarding the value of a property, please contact us for a free consultation.
194 NORTH STAR RD Newark, DE 19711
Want to know what your home might be worth? Contact us for a FREE valuation!

Our team is ready to help you sell your home for the highest possible price ASAP
Key Details
Sold Price $625,000
Property Type Single Family Home
Sub Type Detached
Listing Status Sold
Purchase Type For Sale
Square Footage 3,674 sqft
Price per Sqft $170
Subdivision None Available
MLS Listing ID DENC2058368
Sold Date 06/10/24
Style Contemporary
Bedrooms 4
Full Baths 3
Half Baths 1
HOA Y/N N
Abv Grd Liv Area 2,625
Originating Board BRIGHT
Year Built 1991
Annual Tax Amount $4,294
Tax Year 2022
Lot Size 1.150 Acres
Acres 1.15
Lot Dimensions 0.00 x 0.00
Property Description
NO DEED RESTRICTIONS & A MAIN FLOOR OWNER'S SUITE offers Amazing Views & Unlimited Living Potential for the fortunate new owner of this immaculate Custom-Built residence nestled in the picturesque Pike Creek Valley. Spanning over an acre of beautiful natural landscape, including a gently winding creek & surrounded by private open spaces. The FIRST FLOOR OWNER ‘S SUITE sets the stage for a lifetime of convenience & comfort. The Daylight Walk-Out Basement equipped with a gas fireplace and full bathroom, offers endless possibilities for Multi-Generational Living. Its double door private entrance with NO STAIRS provides direct driveway access. This space may be possible to transform into an Accessory Dwelling Unit (ADU) for Adult Children, In-Laws, or other guests. (Subject to New Castle County permits & permissions.) The timeless elegance of hardwood flooring throughout the main level seamlessly connects the Gourmet Kitchen featuring a Center Island w/Seating, a 36” Downdraft Cooktop, Wall Oven, Corian Counters, Appliance Garage & a generously sized pantry. The Open Floor Plan extends to the Great Room w/a triple glass French Door leading to a screened porch that is surrounded by two deck areas w/an awning & sun sail. The Breakfast Nook promises tranquil mornings & birdwatching while starting your day. The Dining Room is integrated into the open concept design & offers serene views of surrounding nature. Retreat to the Luxury Owner' Suite, complete w/deck access. Pamper yourself daily in the spa-like bath w/elongated dual sink vanity, organized walk-in closet and a separate bathing area w/jacuzzi tub and walk-in shower. Main Floor Laundry has multiple closets, utility sink & storage cabinets. The insulated 2 car turned garage w/an exterior door, has yet another utility sink & a central vac port for effortless car vacuuming! The two-story foyer stairway w/skylights leads upstairs to three generous bedrooms, one w/a huge walk-in closet all sharing an enormous Hall Bathroom. Outside, the wrap around driveway leaves plenty of space to park your boat or numerous vehicles. The outdoor experience features a raised Cypress Wood Garden Bed, charming shed & relaxing fire pit, a small stream alongside the Pike Creek with a carved out swimming hole & concrete seating ledge all creating a private natural sanctuary for year-round enjoyment. Don't miss this extraordinary opportunity to embrace a future that is sure to be filled with cherished moments in this exceptional home. NOTES: FLAGS are approx, Boundary Lines. Room measurements and square footage are estimates and should be verified by Buyer. American Home Shield Essential Warranty is Included in Sale. Property is not in a development but it adjoins The North Star Civic Association Land.
Location
State DE
County New Castle
Area Newark/Glasgow (30905)
Zoning NC21
Rooms
Other Rooms Dining Room, Primary Bedroom, Bedroom 2, Bedroom 3, Bedroom 4, Kitchen, Breakfast Room, Great Room, Laundry, Recreation Room, Primary Bathroom, Full Bath, Screened Porch
Basement Daylight, Full, Interior Access, Outside Entrance, Partially Finished, Side Entrance, Walkout Level, Windows
Main Level Bedrooms 1
Interior
Interior Features Breakfast Area, Ceiling Fan(s), Central Vacuum, Entry Level Bedroom, Floor Plan - Open, Kitchen - Gourmet, Kitchen - Island, Pantry, Primary Bath(s), Recessed Lighting, Skylight(s), Soaking Tub, Stall Shower, Tub Shower, Upgraded Countertops, Walk-in Closet(s), Wood Floors
Hot Water 60+ Gallon Tank, Electric
Heating Forced Air, Baseboard - Electric
Cooling Central A/C
Flooring Carpet, Solid Hardwood, Vinyl
Fireplaces Number 1
Fireplaces Type Gas/Propane
Equipment Microwave, Oven - Self Cleaning, Oven - Single, Central Vacuum, Washer, Cooktop - Down Draft, Dishwasher, Disposal, Dryer, Exhaust Fan, Humidifier, Oven - Wall, Refrigerator, Stainless Steel Appliances, Water Heater
Fireplace Y
Window Features Casement,Skylights
Appliance Microwave, Oven - Self Cleaning, Oven - Single, Central Vacuum, Washer, Cooktop - Down Draft, Dishwasher, Disposal, Dryer, Exhaust Fan, Humidifier, Oven - Wall, Refrigerator, Stainless Steel Appliances, Water Heater
Heat Source Oil, Electric
Laundry Main Floor
Exterior
Exterior Feature Deck(s), Porch(es), Screened
Parking Features Garage - Side Entry, Garage Door Opener, Inside Access
Garage Spaces 12.0
Utilities Available Phone Available, Propane
Water Access N
View Creek/Stream, Trees/Woods, Scenic Vista
Roof Type Architectural Shingle
Accessibility None
Porch Deck(s), Porch(es), Screened
Attached Garage 2
Total Parking Spaces 12
Garage Y
Building
Lot Description Adjoins - Open Space, Fishing Available, Not In Development, Partly Wooded, Stream/Creek
Story 2
Foundation Block
Sewer Public Sewer
Water Public
Architectural Style Contemporary
Level or Stories 2
Additional Building Above Grade, Below Grade
New Construction N
Schools
School District Red Clay Consolidated
Others
Senior Community No
Tax ID 08-023.00-019
Ownership Fee Simple
SqFt Source Assessor
Security Features Carbon Monoxide Detector(s),Smoke Detector
Acceptable Financing Cash, Conventional, FHA, VA
Listing Terms Cash, Conventional, FHA, VA
Financing Cash,Conventional,FHA,VA
Special Listing Condition Standard
Read Less

Bought with Joseph Pence • BHHS Fox & Roach - Hockessin



