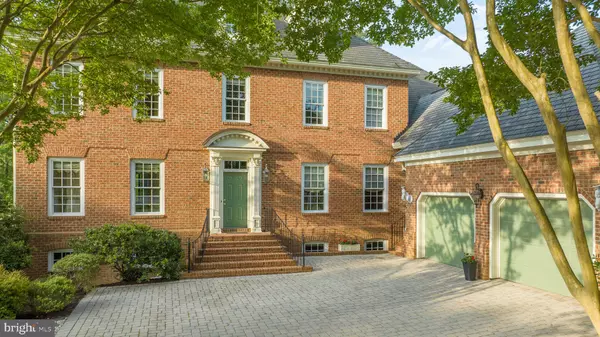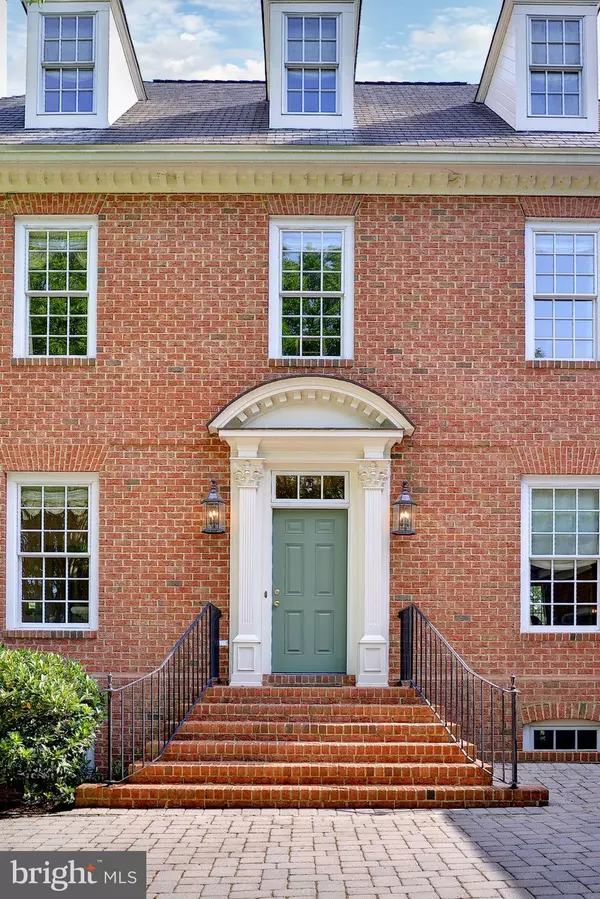For more information regarding the value of a property, please contact us for a free consultation.
147 S TURNBERRY Williamsburg, VA 23188
Want to know what your home might be worth? Contact us for a FREE valuation!

Our team is ready to help you sell your home for the highest possible price ASAP
Key Details
Sold Price $1,100,000
Property Type Single Family Home
Sub Type Detached
Listing Status Sold
Purchase Type For Sale
Square Footage 4,541 sqft
Price per Sqft $242
Subdivision Fords Colony
MLS Listing ID VAJC2000270
Sold Date 06/06/24
Style Colonial,Transitional
Bedrooms 5
Full Baths 4
Half Baths 2
HOA Fees $191/mo
HOA Y/N Y
Abv Grd Liv Area 4,541
Originating Board BRIGHT
Year Built 2003
Annual Tax Amount $7,042
Tax Year 2023
Lot Size 0.280 Acres
Acres 0.28
Property Description
One of Williamsburg's finest offerings, this charming and eclectic, 18th Century Style, English Country Georgian is not to be missed! Expansive golf and water views from nearly every rear window. Designer details across all surfaces, built with only the best craftsmanship and finishes. Marvel at the gleaming hardwoods and gorgeous trim work throughout, marble fireplaces, solid wood doors and more! Fantastic floorplan featuring: upstairs and main level primary suites; luxury modern kitchen with Wolf and Sub Zero stainless steel appliances accompanied by a butlers pantry with laundry and additional fridge; formal library dining room; living room overlooking large trex deck and gorgeous golf views; three additional bedrooms upstairs each with en-suite baths; and a conditioned walk-out basement full of possibilities! Within the highly desirable South Turnberry section of the Ford's Colony award-winning gated community. Minutes from the residents gate, Colonial Williamsburg, fine dining, shopping, and more!
Location
State VA
County James City
Zoning R4
Rooms
Basement Full, Heated, Interior Access, Unfinished
Main Level Bedrooms 1
Interior
Interior Features Built-Ins, Butlers Pantry, Ceiling Fan(s), Dining Area, Kitchen - Island, Pantry, Recessed Lighting, Walk-in Closet(s), Window Treatments, Attic/House Fan
Hot Water Natural Gas
Heating Forced Air, Zoned
Cooling Central A/C, Zoned
Flooring Wood
Fireplaces Number 2
Fireplaces Type Wood
Equipment Central Vacuum, Dishwasher, Disposal, Dryer, Exhaust Fan, Icemaker, Microwave, Oven - Wall, Oven/Range - Gas, Refrigerator, Washer
Fireplace Y
Appliance Central Vacuum, Dishwasher, Disposal, Dryer, Exhaust Fan, Icemaker, Microwave, Oven - Wall, Oven/Range - Gas, Refrigerator, Washer
Heat Source Natural Gas
Laundry Hookup
Exterior
Exterior Feature Balcony, Porch(es), Patio(s)
Parking Features Garage Door Opener, Oversized
Garage Spaces 2.0
Amenities Available Club House, Basketball Courts, Common Grounds, Exercise Room, Extra Storage, Gated Community, Golf Course, Jog/Walk Path, Lake, Picnic Area, Pool - Outdoor, Tennis Courts
Water Access N
Roof Type Asphalt
Accessibility Other
Porch Balcony, Porch(es), Patio(s)
Attached Garage 2
Total Parking Spaces 2
Garage Y
Building
Story 3
Foundation Crawl Space, Slab
Sewer Public Septic
Water Public
Architectural Style Colonial, Transitional
Level or Stories 3
Additional Building Above Grade
Structure Type Dry Wall
New Construction N
Schools
Elementary Schools D.J. Montague
High Schools Lafayette
School District Williamsburg-James City Public Schools
Others
HOA Fee Include Management,Pool(s),Road Maintenance,Security Gate,Snow Removal
Senior Community No
Tax ID 37-2-10-0-0020
Ownership Fee Simple
SqFt Source Estimated
Special Listing Condition Standard
Read Less

Bought with Non Subscribing Member • Non Subscribing Office



