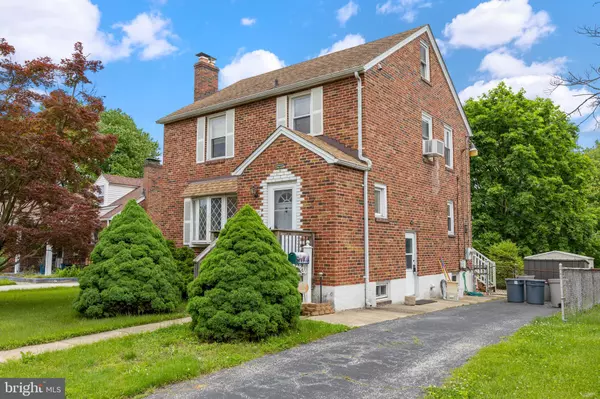For more information regarding the value of a property, please contact us for a free consultation.
7205 WILLOWDALE AVE Baltimore, MD 21206
Want to know what your home might be worth? Contact us for a FREE valuation!

Our team is ready to help you sell your home for the highest possible price ASAP
Key Details
Sold Price $240,000
Property Type Single Family Home
Sub Type Detached
Listing Status Sold
Purchase Type For Sale
Square Footage 2,040 sqft
Price per Sqft $117
Subdivision Homecrest
MLS Listing ID MDBC2096586
Sold Date 06/07/24
Style Colonial
Bedrooms 3
Full Baths 1
HOA Y/N N
Abv Grd Liv Area 1,740
Originating Board BRIGHT
Year Built 1952
Annual Tax Amount $2,842
Tax Year 2024
Lot Size 7,500 Sqft
Acres 0.17
Lot Dimensions 1.00 x
Property Description
Welcome to your charming home in Baltimore County! This delightful property is ideally situated, backing up to the serene grounds of a church, offering peace and privacy. Step into a spacious and inviting atmosphere with ample outdoor space, featuring a large yard complete with a deck perfect for entertaining, fully fenced yard ideal for pets and outdoor activities, along with two convenient sheds for storage or hobbies. Park in your driveway steps from the entry door. A highlight of this home is the cozy living room featuring a charming wood burning fireplace, creating a warm and inviting atmosphere during colder months. . Generously sized eat-in kitchen with sliders to the deck, ideal for gatherings and meal preparation. Adjacent to the kitchen is a welcoming dining room, perfect for enjoying family meals or hosting guests. Upstairs includes three bedrooms and a full bathroom. The 2nd floor bedrooms have classic wood flooring throughout or under the carpet and ceiling fans in all bedrooms. Up the steps off the bathroom is a large finished attic that is an open slate. Additional perks include a partially finished basement, basement has a toilet and could be converted into another full bath. Basement offers flexibility for a home office, gym, or recreation room and space enough for a couple of options. Laundry room offers ample storage with built-in cabinets and another area serves as a potential workshop or hobby area. With move-in ready status, this property is ready to be personalized and enjoyed from day one. This home is an open canvas, adding some paint, and either replacing the carpet or using the wood floors beneath will really bring out the thoughtful features. This property is a wonderful opportunity to embrace comfortable living in a desirable location. Don't miss the chance to make this your own serene retreat in Baltimore County!
Location
State MD
County Baltimore
Zoning RESIDENTIAL
Rooms
Other Rooms Dining Room, Bedroom 2, Bedroom 3, Kitchen, Family Room, Bedroom 1, Laundry, Recreation Room, Workshop, Bathroom 1, Attic
Basement Interior Access, Partially Finished
Interior
Interior Features Ceiling Fan(s), Dining Area, Floor Plan - Traditional, Kitchen - Eat-In
Hot Water Natural Gas
Heating Radiator
Cooling Ceiling Fan(s), Window Unit(s)
Fireplaces Number 1
Fireplaces Type Wood
Equipment Dryer, Exhaust Fan, Freezer, Microwave, Refrigerator, Stove, Washer
Fireplace Y
Appliance Dryer, Exhaust Fan, Freezer, Microwave, Refrigerator, Stove, Washer
Heat Source Natural Gas
Laundry Basement
Exterior
Water Access N
Roof Type Shingle
Accessibility 2+ Access Exits
Garage N
Building
Lot Description Landscaping, Rear Yard
Story 2
Foundation Block
Sewer Public Sewer
Water Public
Architectural Style Colonial
Level or Stories 2
Additional Building Above Grade, Below Grade
New Construction N
Schools
Elementary Schools Fullerton
Middle Schools Parkville Middle & Center Of Technology
High Schools Overlea High & Academy Of Finance
School District Baltimore County Public Schools
Others
Senior Community No
Tax ID 04141416004370
Ownership Fee Simple
SqFt Source Assessor
Special Listing Condition Standard
Read Less

Bought with Saul Kloper • EXIT On The Harbor Realty



