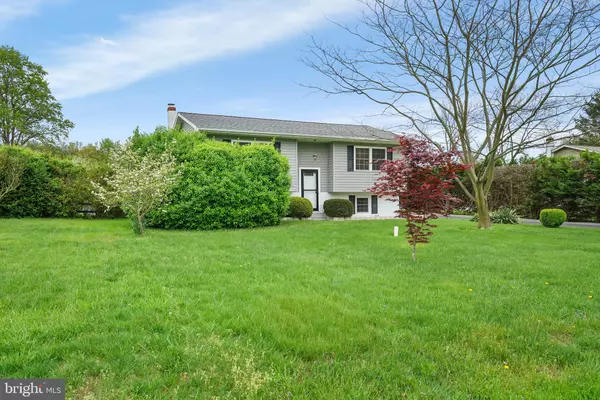For more information regarding the value of a property, please contact us for a free consultation.
344 E DAISEY RD Clayton, DE 19938
Want to know what your home might be worth? Contact us for a FREE valuation!

Our team is ready to help you sell your home for the highest possible price ASAP
Key Details
Sold Price $375,000
Property Type Single Family Home
Sub Type Detached
Listing Status Sold
Purchase Type For Sale
Square Footage 2,654 sqft
Price per Sqft $141
Subdivision None Available
MLS Listing ID DEKT2027488
Sold Date 06/07/24
Style Bi-level
Bedrooms 3
Full Baths 1
Half Baths 1
HOA Y/N N
Abv Grd Liv Area 1,404
Originating Board BRIGHT
Year Built 1975
Annual Tax Amount $820
Tax Year 2022
Lot Size 0.500 Acres
Acres 0.5
Lot Dimensions 100.00 x 218.00
Property Description
Welcome home to 344 Daisey Rd! This home features 3 bedrooms, 1 and a half baths. You will find the 3rd bedroom and half bath on the lower level which also includes a sitting room with a wood stove and laundry area. NEW HVAC was installed 6/23, all screens are new, new storm doors, new custom fiberglass Wyoming Millwork door on front and back entrance, both side entrance and overhead garage door is also new. Home has been freshly painted throughout. Kitchen appliances are stainless steel. For your outside enjoyment and just in time for the season there is a large Trex deck which extends to the pool area. 2 car detached garage has plenty of room for storage as well and also includes a woodstove. The backyard is fully enclosed by a split rail fence and trees lining the fence for extra privacy. For the nature lover the yard has a garden area and fruit trees which consist of apple, peach, pear and cherry trees and also has raspberry bushes! This property shows pride of ownership through and through.
Location
State DE
County Kent
Area Smyrna (30801)
Zoning AR
Rooms
Other Rooms Living Room, Primary Bedroom, Kitchen, Bedroom 1, Attic
Basement Fully Finished, Sump Pump, Windows
Main Level Bedrooms 3
Interior
Interior Features Attic/House Fan, Carpet, Ceiling Fan(s), Combination Kitchen/Dining, Stove - Wood, Tub Shower, Wood Floors, Attic
Hot Water Electric
Heating Heat Pump(s), Baseboard - Electric, Wall Unit, Wood Burn Stove
Cooling Central A/C
Flooring Wood, Vinyl, Partially Carpeted
Equipment Dishwasher, Built-In Microwave, Stainless Steel Appliances, Refrigerator, Stove, Washer, Dryer, Water Heater
Fireplace N
Window Features Double Pane
Appliance Dishwasher, Built-In Microwave, Stainless Steel Appliances, Refrigerator, Stove, Washer, Dryer, Water Heater
Heat Source Electric
Laundry Lower Floor, Washer In Unit, Dryer In Unit
Exterior
Exterior Feature Deck(s)
Parking Features Oversized, Garage - Front Entry, Garage - Side Entry, Garage Door Opener, Additional Storage Area
Garage Spaces 8.0
Fence Split Rail
Pool Above Ground
Water Access N
Roof Type Architectural Shingle
Accessibility 2+ Access Exits, >84\" Garage Door
Porch Deck(s)
Total Parking Spaces 8
Garage Y
Building
Lot Description Front Yard, Rear Yard, Road Frontage, Not In Development
Story 1
Foundation Block
Sewer On Site Septic
Water Well
Architectural Style Bi-level
Level or Stories 1
Additional Building Above Grade, Below Grade
New Construction N
Schools
School District Smyrna
Others
Senior Community No
Tax ID KH-00-02500-01-3400-000
Ownership Fee Simple
SqFt Source Assessor
Acceptable Financing Conventional, VA, FHA, USDA, Cash
Listing Terms Conventional, VA, FHA, USDA, Cash
Financing Conventional,VA,FHA,USDA,Cash
Special Listing Condition Standard
Read Less

Bought with Carolyn Quelly • Integrity Real Estate



