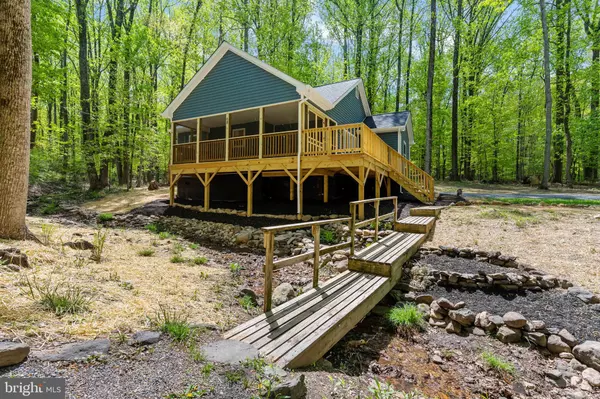For more information regarding the value of a property, please contact us for a free consultation.
68 MOUNTAIN DEW LN Harpers Ferry, WV 25425
Want to know what your home might be worth? Contact us for a FREE valuation!

Our team is ready to help you sell your home for the highest possible price ASAP
Key Details
Sold Price $389,000
Property Type Single Family Home
Sub Type Detached
Listing Status Sold
Purchase Type For Sale
Square Footage 1,250 sqft
Price per Sqft $311
Subdivision Shannondale
MLS Listing ID WVJF2011826
Sold Date 06/06/24
Style Traditional
Bedrooms 3
Full Baths 1
HOA Y/N N
Abv Grd Liv Area 1,250
Originating Board BRIGHT
Year Built 2024
Annual Tax Amount $642
Tax Year 2022
Lot Size 1.110 Acres
Acres 1.11
Property Description
This newly built home is the perfect blend of modern luxury and serene natural surroundings. Nestled on over an acre of land, this home offers an unparalleled retreat as it also backs to state parkland (where nothing can ever be built), ensuring privacy and tranquility and boasts high speed internet and No HOA. With three bedrooms and one bath, the open floor plan effortlessly merges functionality with elegance with luxury vinyl plank flooring, high ceilings and recessed lighting along with new windows that bring in plenty of light. Step outside to discover a spacious screened-in porch, ideal for enjoying peaceful moments immersed in the sounds of nature, and an open deck perfect for grilling and entertaining under the stars. The cleared land offers endless possibilities for outdoor enjoyment like having lunch at the picnic table by the stream, roasting marshmallows in the evening at the fire pit in back, napping in the hammock, and making the space your own. Back inside, the great room offers a large space with the flexibility on set up to best fit your needs. The kitchen boasts new stainless-steel appliances and built in microwave and wall oven to maximize counter space, while the slow close cabinetry for storage. The cook-top faces the living room so you can stay connected while also featuring downdraft that vents to outside making cooking a pleasure, while there is plenty of room for a table making this the ultimate gathering space. Off the kitchen is a large bedroom that would fit a king-sized bed, with windows overlooking the stream. The third bedroom off the great room overlooks the side and back yard and with the high ceilings comfortably fits bunk-beds up to a full-sized bed. Down the hall is the primary bath with upgraded tile floors, vanity with granite top and plenty of storage, and a custom tiled oversized shower with glass doors. The primary bedroom overlooks the back yard and features a tree line view. This spacious room comfortably fits a king-sized bed. Embrace the essence of modern living with high-speed internet and cable along with central air and heat. Enjoy the benefits of a new worry free home, with new roof, new systems, new appliances, and new everything by sitting on the large screened in porch and listening to the stream flow through the property without a care in the world! Situated conveniently close to commuter routes, yet embraced by nature's beauty, this residence is also within reach of the Mountain Lake Club with a full restaurant, seasonal events, and in the warmer months, beach club and boat rentals. Welcome Home!
Location
State WV
County Jefferson
Zoning 101
Direction North
Rooms
Other Rooms Living Room, Primary Bedroom, Bedroom 2, Bedroom 3, Kitchen, Bathroom 1
Main Level Bedrooms 3
Interior
Interior Features Floor Plan - Open, Kitchen - Eat-In, Kitchen - Table Space, Air Filter System, Ceiling Fan(s), Entry Level Bedroom, Family Room Off Kitchen, Recessed Lighting, Upgraded Countertops
Hot Water Electric
Heating Central, Heat Pump(s)
Cooling Central A/C
Flooring Luxury Vinyl Plank, Tile/Brick
Equipment Refrigerator, Washer, Dryer, Built-In Microwave, Dishwasher, Disposal, Exhaust Fan, Oven - Wall, Stainless Steel Appliances, Oven/Range - Electric, Water Heater
Fireplace N
Window Features Double Pane,Casement,Energy Efficient
Appliance Refrigerator, Washer, Dryer, Built-In Microwave, Dishwasher, Disposal, Exhaust Fan, Oven - Wall, Stainless Steel Appliances, Oven/Range - Electric, Water Heater
Heat Source Electric
Laundry Main Floor
Exterior
Exterior Feature Deck(s), Screened, Porch(es)
Garage Spaces 6.0
Utilities Available Cable TV Available
Water Access Y
View Scenic Vista, Water
Roof Type Architectural Shingle
Accessibility 2+ Access Exits, 36\"+ wide Halls, 32\"+ wide Doors
Porch Deck(s), Screened, Porch(es)
Road Frontage State
Total Parking Spaces 6
Garage N
Building
Lot Description Backs - Parkland, Level, Backs to Trees, Landscaping, Private, Stream/Creek
Story 1
Foundation Crawl Space, Block
Sewer On Site Septic
Water Well
Architectural Style Traditional
Level or Stories 1
Additional Building Above Grade, Below Grade
Structure Type 9'+ Ceilings,Vaulted Ceilings
New Construction Y
Schools
Middle Schools Harpers Ferry
High Schools Washington
School District Jefferson County Schools
Others
Senior Community No
Tax ID 06 6H017500000000
Ownership Fee Simple
SqFt Source Estimated
Acceptable Financing Cash, Conventional, FHA, VA
Listing Terms Cash, Conventional, FHA, VA
Financing Cash,Conventional,FHA,VA
Special Listing Condition Standard
Read Less

Bought with Meredith M. Gurdak • Middleburg Real Estate



