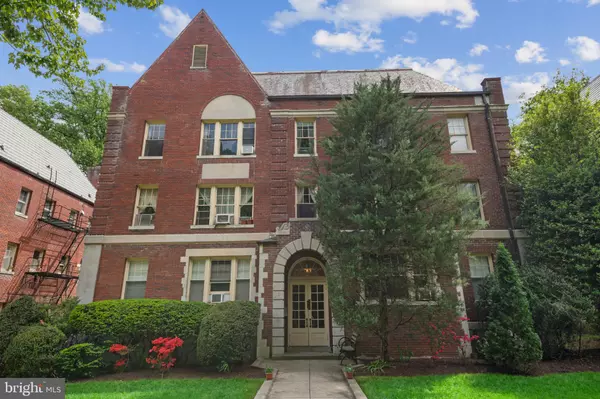For more information regarding the value of a property, please contact us for a free consultation.
3024 PORTER ST NW #204 Washington, DC 20008
Want to know what your home might be worth? Contact us for a FREE valuation!

Our team is ready to help you sell your home for the highest possible price ASAP
Key Details
Sold Price $330,000
Property Type Condo
Sub Type Condo/Co-op
Listing Status Sold
Purchase Type For Sale
Square Footage 705 sqft
Price per Sqft $468
Subdivision Cleveland Park
MLS Listing ID DCDC2135448
Sold Date 06/04/24
Style Traditional
Bedrooms 2
Full Baths 1
Condo Fees $510/mo
HOA Y/N N
Abv Grd Liv Area 705
Originating Board BRIGHT
Year Built 1922
Annual Tax Amount $11,986
Tax Year 2022
Property Description
Welcome to this delightful 2 bedroom cooperative residence nestled in the heart of Cleveland Park, offering vintage charm and modern convenience in equal measure. Built in 1925, this historic gem exudes character at every turn, with original architectural details, hardwood floors and energy efficient replacement windows that blend seamlessly. The versatile second bedroom can be easily adapted to suit your needs as a guest room, home office, or even a spacious walk-in closet. The kitchen boasts a new refrigerator, an eat-in dining area and the ability to add on-trend open shelving or a renovation to your liking. Situated in coveted Cleveland Park, this residence offers walkability to an array of restaurants, shops, cafes, and transportation. Enjoy the convenience of city living without sacrificing tranquility. Residents enjoy access to the shared patio area for outdoor relaxation and grilling as well as storage and laundry on the lower level. Garage parking is onsite for rent through a waitlist. Co-op fee includes property taxes, insurance, gas, heat, water, sewer, trash, laundry facilities and building maintenance & management.
Location
State DC
County Washington
Zoning RESIDENTIAL
Rooms
Basement Connecting Stairway, Walkout Stairs
Main Level Bedrooms 2
Interior
Interior Features Built-Ins, Dining Area, Floor Plan - Traditional, Kitchen - Galley, Wood Floors
Hot Water Natural Gas
Heating Radiator
Cooling Window Unit(s)
Fireplace N
Window Features Energy Efficient,Replacement
Heat Source Natural Gas
Laundry Basement, Common
Exterior
Exterior Feature Patio(s)
Utilities Available Natural Gas Available, Sewer Available, Water Available
Amenities Available Common Grounds, Extra Storage, Laundry Facilities, Other
Water Access N
Accessibility None
Porch Patio(s)
Garage N
Building
Story 1
Unit Features Garden 1 - 4 Floors
Sewer Public Sewer
Water Public
Architectural Style Traditional
Level or Stories 1
Additional Building Above Grade, Below Grade
New Construction N
Schools
School District District Of Columbia Public Schools
Others
Pets Allowed Y
HOA Fee Include Common Area Maintenance,Ext Bldg Maint,Gas,Insurance,Laundry,Lawn Maintenance,Management,Reserve Funds,Sewer,Taxes,Trash,Water,Heat
Senior Community No
Tax ID 2067//0807
Ownership Cooperative
Security Features Main Entrance Lock
Acceptable Financing Cash, Conventional
Horse Property N
Listing Terms Cash, Conventional
Financing Cash,Conventional
Special Listing Condition Standard
Pets Allowed Cats OK
Read Less

Bought with Sarah Bradley • Compass



