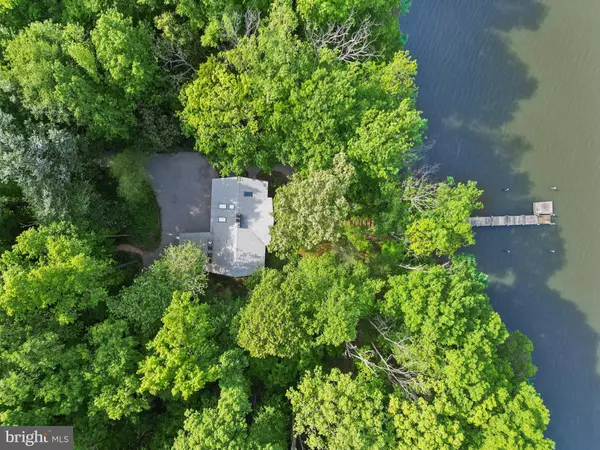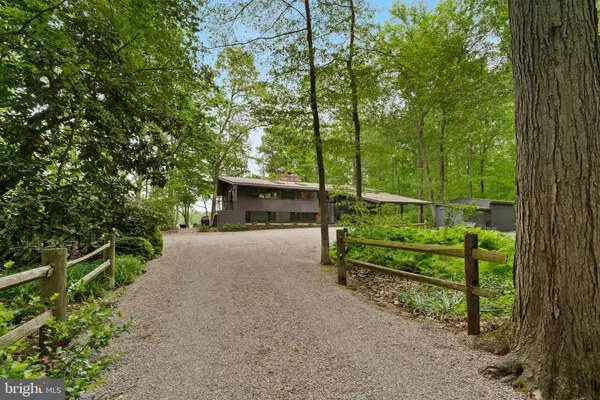For more information regarding the value of a property, please contact us for a free consultation.
6577 ELIZABETHS LN Rock Hall, MD 21661
Want to know what your home might be worth? Contact us for a FREE valuation!

Our team is ready to help you sell your home for the highest possible price ASAP
Key Details
Sold Price $1,346,000
Property Type Single Family Home
Sub Type Detached
Listing Status Sold
Purchase Type For Sale
Square Footage 2,548 sqft
Price per Sqft $528
Subdivision None Available
MLS Listing ID MDKE2003674
Sold Date 06/04/24
Style Contemporary
Bedrooms 5
Full Baths 2
HOA Y/N N
Abv Grd Liv Area 2,548
Originating Board BRIGHT
Year Built 1979
Annual Tax Amount $8,150
Tax Year 2024
Lot Size 5.040 Acres
Acres 5.04
Property Description
Welcome home to Creek's Edge at 6577 Elizabeths Lane – a beautiful, light-filled Deck House set on 5 acres with deep water on Shipyard Cove. With numerous recent updates, glass walls with incredible views, 5' MLW, a tennis/pickle court and close proximity to both Rock Hall and Chestertown, this is the getaway that you have been waiting for. As you turn off of Martin Wagner onto Elizabeths Lane, slow down, take a breath, and relax…the community is an incredible retreat full of flora and fauna, and also a strong sense of neighborhood. As stated on their website, “warm wood, open floor plans, walls of glass, and soaring ceilings are the signature elements” of a Deck House, and this one does not disappoint. Waterfront and woodland views are present in every room through the expansive glass windows. Pull under the MCM-styled carport and enter the front door. Upstairs is an open plan and amazing panorama of Shipyard Creek. To the left is the living space, including an enormous living room with double sets of sliders to the new modern deck. At the center of the room is a raised hearth fireplace. Open to the living room is the dining room with banquette seating with bonus storage, and sliders to the outdoors. Open to the dining room is the updated kitchen with island seating and abundant storage, as well as amazing counter space for meal prep. Nearby is the screened porch with a ceiling fan, overlooking the circular firepit seating area on the waterfront. On the other side of the kitchen and living room, pass through pocket doors to an area that could serve as a primary suite, or is currently used as a primary bedroom with amazing water views, a guest bedroom, and a full bath. Downstairs is an expansive family room with new LVP flooring and a direct walk-out outdoor access. To the left of the family room is one bedroom. To the right, are two more bedrooms. Down the hall is a storage area under the stairs, a full hall bath, and a laundry room with storage and utilities. An easy drive to Philadelphia, Annapolis, Wilmington or Washington DC, and equipped with high speed internet, this home can easily be a full time residence, or a weekend getaway.
Location
State MD
County Kent
Zoning RESIDENTIAL
Direction Southeast
Rooms
Other Rooms Living Room, Dining Room, Primary Bedroom, Bedroom 2, Bedroom 3, Bedroom 4, Bedroom 5, Kitchen, Family Room, Foyer, Laundry, Bathroom 2, Screened Porch
Main Level Bedrooms 2
Interior
Interior Features Combination Kitchen/Dining, Upgraded Countertops, Wood Floors, Floor Plan - Open
Hot Water Electric, Multi-tank
Heating Heat Pump(s)
Cooling Central A/C, Ceiling Fan(s), Heat Pump(s)
Flooring Engineered Wood, Carpet, Luxury Vinyl Plank
Fireplaces Number 1
Fireplaces Type Brick
Equipment Washer/Dryer Hookups Only, Microwave, Oven - Self Cleaning, Oven/Range - Electric, Refrigerator, Water Conditioner - Owned, Water Heater, Washer, Dishwasher, Dryer, Exhaust Fan, Extra Refrigerator/Freezer
Fireplace Y
Window Features Insulated,Skylights
Appliance Washer/Dryer Hookups Only, Microwave, Oven - Self Cleaning, Oven/Range - Electric, Refrigerator, Water Conditioner - Owned, Water Heater, Washer, Dishwasher, Dryer, Exhaust Fan, Extra Refrigerator/Freezer
Heat Source Wood, Electric
Laundry Lower Floor
Exterior
Exterior Feature Deck(s), Screened
Garage Spaces 7.0
Waterfront Description Private Dock Site
Water Access Y
Water Access Desc Boat - Powered,Canoe/Kayak,Fishing Allowed,Swimming Allowed,Sail,Waterski/Wakeboard
View Water, Trees/Woods
Roof Type Asphalt
Street Surface Gravel
Accessibility None
Porch Deck(s), Screened
Road Frontage Private
Total Parking Spaces 7
Garage N
Building
Lot Description No Thru Street, Trees/Wooded, Stream/Creek, Private
Story 2
Foundation Block
Sewer Nitrogen Removal System, On Site Septic
Water Well
Architectural Style Contemporary
Level or Stories 2
Additional Building Above Grade
Structure Type Dry Wall,Wood Ceilings
New Construction N
Schools
High Schools Kent County
School District Kent County Public Schools
Others
HOA Fee Include Road Maintenance
Senior Community No
Tax ID 1505020433
Ownership Fee Simple
SqFt Source Estimated
Security Features Exterior Cameras
Acceptable Financing Conventional, Cash
Listing Terms Conventional, Cash
Financing Conventional,Cash
Special Listing Condition Standard
Read Less

Bought with Michelle Vanisko Schwab • Krauss Real Property Brokerage



