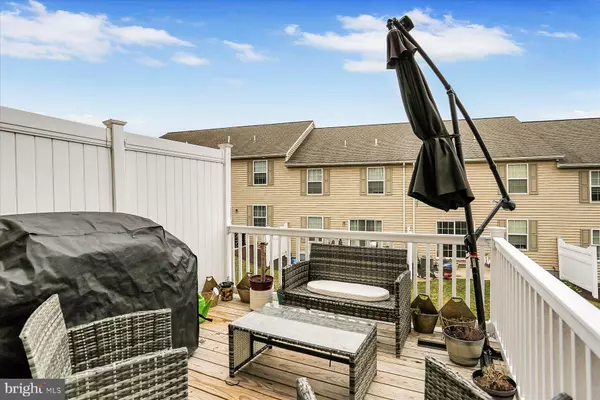For more information regarding the value of a property, please contact us for a free consultation.
136 CARLEIGH LN Harrisburg, PA 17112
Want to know what your home might be worth? Contact us for a FREE valuation!

Our team is ready to help you sell your home for the highest possible price ASAP
Key Details
Sold Price $299,000
Property Type Townhouse
Sub Type Interior Row/Townhouse
Listing Status Sold
Purchase Type For Sale
Square Footage 1,852 sqft
Price per Sqft $161
Subdivision Creekvale
MLS Listing ID PADA2032610
Sold Date 06/03/24
Style Traditional
Bedrooms 3
Full Baths 2
Half Baths 1
HOA Fees $125/mo
HOA Y/N Y
Abv Grd Liv Area 1,852
Originating Board BRIGHT
Year Built 2020
Annual Tax Amount $3,850
Tax Year 2022
Lot Size 7,170 Sqft
Acres 0.16
Property Description
OPEN HOUSE CANCELLED PROPERTY UNDER CONTRACT. Welcome to this stunning townhome showcasing a modern open floor plan, designed for both comfort and style. The living area is flooded with natural light, creating an inviting atmosphere for relaxation and entertainment. Luxury vinyl plank floors add a touch of sophistication while ensuring durability and easy maintenance. The heart of the home is the gourmet kitchen, boasting a center island, top-of-the-line stainless steel appliances, and granite countertops. Whether you're preparing meals for loved ones or hosting gatherings, this kitchen is sure to impress even the most discerning chef. The primary bedroom is a luxurious retreat, featuring a beautiful, chauffeured ceiling, offering an elegant touch to the space, a generous-sized walk-in closet, and a full bath, complete with a double-bowl sink, making getting ready in the morning quick. Convenience is key with the laundry conveniently located on the bedroom level, making this household chore a breeze. The main level flex space offers versatility, serving as an ideal office, playroom, or cozy TV room, catering to your lifestyle needs. Step outside to enjoy the surroundings, as the property overlooks wide-open green space, providing a sense of privacy. Additionally, there's ample yard space at the rear, perfect for outdoor activities or simply soaking up the sun or grilling out on the deck off the kitchen. Located in the desirable neighborhood of Creekvale, this townhome is a quick and easy commute to downtown Harrisburg or Hershey. Close to everyday amenities and major roadways too. Only 3 years young, this lightly lived in home is move-in-ready with appliances and custom window treatments too. All you'll need to do is unpack and unwind with easy living.
Location
State PA
County Dauphin
Area West Hanover Twp (14068)
Zoning RESIDENTIAL
Rooms
Other Rooms Living Room, Primary Bedroom, Bedroom 2, Bedroom 3, Kitchen, Family Room, Laundry, Primary Bathroom, Full Bath, Half Bath
Interior
Hot Water Electric
Heating Heat Pump(s), Forced Air
Cooling Central A/C
Flooring Carpet, Luxury Vinyl Plank, Vinyl
Equipment Built-In Microwave, Dishwasher, Disposal, Dryer - Electric, Oven/Range - Electric, Refrigerator, Washer
Fireplace N
Appliance Built-In Microwave, Dishwasher, Disposal, Dryer - Electric, Oven/Range - Electric, Refrigerator, Washer
Heat Source Electric, Central
Laundry Upper Floor
Exterior
Exterior Feature Deck(s)
Parking Features Garage - Front Entry, Garage Door Opener, Inside Access
Garage Spaces 3.0
Water Access N
Roof Type Shingle
Accessibility None
Porch Deck(s)
Attached Garage 1
Total Parking Spaces 3
Garage Y
Building
Story 3
Foundation Slab
Sewer Public Sewer
Water Public
Architectural Style Traditional
Level or Stories 3
Additional Building Above Grade, Below Grade
Structure Type Dry Wall
New Construction N
Schools
Elementary Schools West Hanover
Middle Schools Central Dauphin
High Schools Central Dauphin
School District Central Dauphin
Others
HOA Fee Include Lawn Maintenance,Snow Removal,Common Area Maintenance
Senior Community No
Tax ID 68-024-331-000-0000
Ownership Fee Simple
SqFt Source Assessor
Acceptable Financing Cash, Conventional
Listing Terms Cash, Conventional
Financing Cash,Conventional
Special Listing Condition Standard
Read Less

Bought with BERNIE READINGER • Berkshire Hathaway HomeServices Homesale Realty



