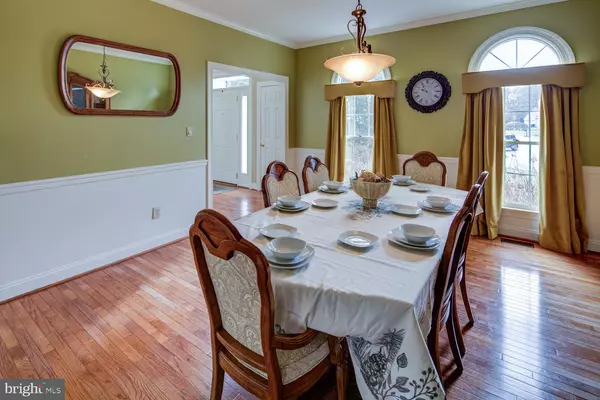For more information regarding the value of a property, please contact us for a free consultation.
9 PITTSBURGH CT Newark, DE 19713
Want to know what your home might be worth? Contact us for a FREE valuation!

Our team is ready to help you sell your home for the highest possible price ASAP
Key Details
Sold Price $756,000
Property Type Single Family Home
Sub Type Detached
Listing Status Sold
Purchase Type For Sale
Square Footage 4,725 sqft
Price per Sqft $160
Subdivision Academy Hill
MLS Listing ID DENC2057256
Sold Date 05/31/24
Style Colonial
Bedrooms 4
Full Baths 4
Half Baths 1
HOA Fees $25/ann
HOA Y/N Y
Abv Grd Liv Area 3,848
Originating Board BRIGHT
Year Built 1993
Annual Tax Amount $5,450
Tax Year 2022
Lot Size 0.550 Acres
Acres 0.55
Lot Dimensions 72.30 x 236.20
Property Description
Welcome to Academy Hills and your beautiful new home! This stunning brick colonial sits on a quiet cul-de-sac in the highly sought after neighborhood. Fabulous open floor plan with hardwood floors throughout most of the first floor as you enter the home. Inviting 2 story foyer flanked by living room and large dining room with crown molding and chair rail molding. 2 story family room with soaring vaulted ceiling, plush carpet, gas fire place and abundant natural light. Main floor office is quietly tucked away in the back corner allowing a perfect place for those who work from home. Spacious kitchen offers large center island with granite counter tops, designer backsplash, ample cabinets, double wall oven and stainless steel appliances including gas stove top. The large kitchen offers ample space for your table and has sliding glass doors leading to the back deck and YOUR private heated pool! Enjoy family and friends in your backyard oasis. Make your way upstairs to the 4 bedrooms and 3 full baths. The primary bedroom is expansive with double sided fire place, huge custom walk in closet and a sitting area. The en-suite bathroom is spa like and modern. Three additional generously sized bedrooms two feature jack & jill access to a full bathroom and the other has its own private bath. Finishing the interior of the home is a partially finished lower level including a movie room, large great room with wet bar and fridge, full bathroom and an unfinished area with plenty of space for storage as well as versatile space for your needs (currently home gym). Conveniently located within the 5-Mile Radius of the highly-ranked Newark Charter School and just minutes from the University of Delaware and I-95.
Location
State DE
County New Castle
Area Newark/Glasgow (30905)
Zoning NC10
Rooms
Other Rooms Living Room, Dining Room, Primary Bedroom, Bedroom 2, Bedroom 3, Bedroom 4, Kitchen, Family Room, Basement, Great Room, Laundry, Office, Half Bath
Basement Full, Partially Finished
Interior
Interior Features Ceiling Fan(s), Crown Moldings, Kitchen - Gourmet, Kitchen - Island, Walk-in Closet(s), Wood Floors
Hot Water Natural Gas
Heating Forced Air
Cooling Central A/C
Fireplaces Number 2
Equipment Cooktop, Cooktop - Down Draft, Dishwasher, Disposal, Dryer, Oven - Double, Oven - Self Cleaning, Oven - Wall, Refrigerator, Stainless Steel Appliances, Washer
Fireplace Y
Appliance Cooktop, Cooktop - Down Draft, Dishwasher, Disposal, Dryer, Oven - Double, Oven - Self Cleaning, Oven - Wall, Refrigerator, Stainless Steel Appliances, Washer
Heat Source Natural Gas
Laundry Main Floor
Exterior
Parking Features Inside Access
Garage Spaces 2.0
Pool In Ground
Water Access N
Roof Type Shingle
Accessibility None
Attached Garage 2
Total Parking Spaces 2
Garage Y
Building
Story 2
Foundation Other
Sewer Public Sewer
Water Public
Architectural Style Colonial
Level or Stories 2
Additional Building Above Grade, Below Grade
New Construction N
Schools
School District Christina
Others
HOA Fee Include Common Area Maintenance
Senior Community No
Tax ID 11-008.20-102
Ownership Fee Simple
SqFt Source Assessor
Acceptable Financing Cash, Conventional, FHA, VA
Listing Terms Cash, Conventional, FHA, VA
Financing Cash,Conventional,FHA,VA
Special Listing Condition Standard
Read Less

Bought with Hui Cong • BHHS Fox & Roach - Hockessin



