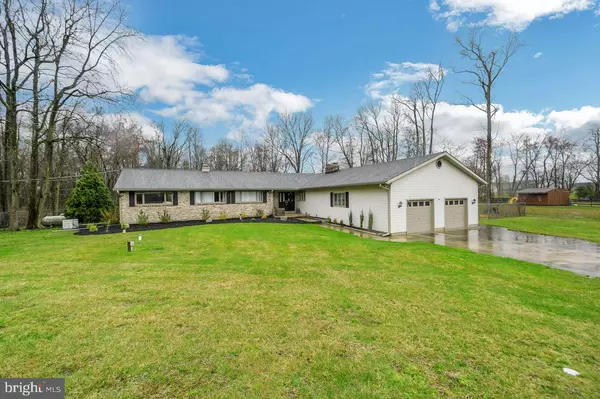For more information regarding the value of a property, please contact us for a free consultation.
96 STACY HAINES RD Lumberton, NJ 08048
Want to know what your home might be worth? Contact us for a FREE valuation!

Our team is ready to help you sell your home for the highest possible price ASAP
Key Details
Sold Price $610,000
Property Type Single Family Home
Sub Type Detached
Listing Status Sold
Purchase Type For Sale
Square Footage 2,716 sqft
Price per Sqft $224
Subdivision None Available
MLS Listing ID NJBL2062810
Sold Date 05/30/24
Style Raised Ranch/Rambler
Bedrooms 3
Full Baths 2
HOA Y/N N
Abv Grd Liv Area 2,716
Originating Board BRIGHT
Year Built 1940
Annual Tax Amount $8,367
Tax Year 2023
Lot Size 1.052 Acres
Acres 1.05
Lot Dimensions 0.00 x 0.00
Property Description
***Multiple offers received - best and final due Wednesday, 4/10 by noon.
Nestled in the heart of Lumberton, this captivating three-bedroom, two-bath ranch home is the epitome of suburban tranquility, sprawling across a generous 1.05-acre lot. As you step into the welcoming entry foyer, you are immediately drawn into a spacious living room that radiates warmth and comfort, setting the tone for the rest of the home. The layout effortlessly flows into a formal dining room, perfect for hosting dinner parties or enjoying family meals.
The heart of this home is the eat-in kitchen, a culinary enthusiast's dream, featuring stainless steel appliances, granite countertops, and a versatile island that invites social cooking and casual dining. Adjacent to the kitchen, the family room offers a cozy retreat, boasting a striking brick wall fireplace. Sliders open to a wraparound patio, providing an ideal backdrop for outdoor entertaining or quiet evenings under the stars.
Sleeping quarters comprise three well-appointed bedrooms, including a master suite that serves as a private oasis. The updated master bath, complete with a soaking tub and shower stall, promises relaxation and rejuvenation. A sizable walk-in closet ensures ample storage space.
Adding to the home's appeal is a dedicated office with a fireplace, presenting a perfect work-from-home solution or a quiet reading corner. The residence also features hardwood floors throughout, central air conditioning for year-round comfort, and an attached two-car garage for added convenience.
Further enhancing its allure, the property comes equipped with a Generac generator, ensuring uninterrupted power. Outdoor enthusiasts will appreciate the six-pen kennel and storage shed. Located in a desirable area of Lumberton, this home combines luxury, functionality, and the serenity of suburban living, making it an exceptional find for those seeking a peaceful retreat without sacrificing convenience and style.
Location
State NJ
County Burlington
Area Lumberton Twp (20317)
Zoning RA
Rooms
Other Rooms Living Room, Dining Room, Primary Bedroom, Bedroom 2, Bedroom 3, Kitchen, Family Room, Foyer, Laundry, Office, Bonus Room
Main Level Bedrooms 3
Interior
Interior Features Attic, Ceiling Fan(s), Crown Moldings, Entry Level Bedroom, Family Room Off Kitchen, Floor Plan - Open, Formal/Separate Dining Room, Kitchen - Eat-In, Kitchen - Island, Pantry, Soaking Tub, Walk-in Closet(s), Wood Floors
Hot Water Electric
Heating Forced Air
Cooling Central A/C
Flooring Wood, Tile/Brick
Fireplaces Number 2
Equipment Cooktop, Built-In Range, Dishwasher, Dryer, Oven - Wall, Refrigerator, Washer
Fireplace Y
Appliance Cooktop, Built-In Range, Dishwasher, Dryer, Oven - Wall, Refrigerator, Washer
Heat Source Oil
Laundry Main Floor
Exterior
Exterior Feature Porch(es), Patio(s)
Parking Features Garage - Front Entry, Garage Door Opener, Inside Access
Garage Spaces 8.0
Water Access N
Roof Type Shingle
Accessibility None
Porch Porch(es), Patio(s)
Attached Garage 2
Total Parking Spaces 8
Garage Y
Building
Story 1
Foundation Crawl Space
Sewer On Site Septic
Water Well
Architectural Style Raised Ranch/Rambler
Level or Stories 1
Additional Building Above Grade, Below Grade
New Construction N
Schools
High Schools Rancocas Valley Regional
School District Lumberton Township Public Schools
Others
Senior Community No
Tax ID 17-00038-00006 04
Ownership Fee Simple
SqFt Source Assessor
Acceptable Financing Cash, Conventional, FHA, VA
Listing Terms Cash, Conventional, FHA, VA
Financing Cash,Conventional,FHA,VA
Special Listing Condition Standard
Read Less

Bought with Jacqueline Smoyer • Weichert Realtors - Moorestown



