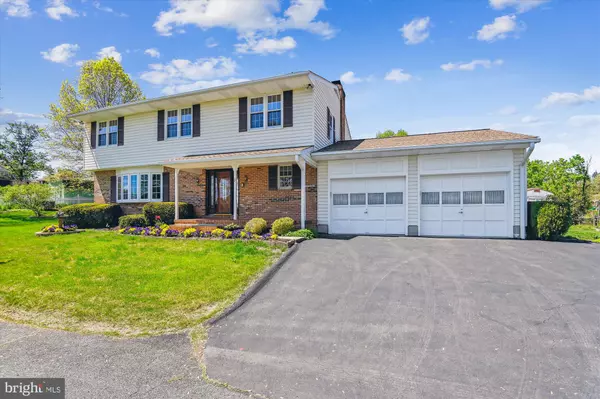For more information regarding the value of a property, please contact us for a free consultation.
3 LE GRAND CT Halethorpe, MD 21227
Want to know what your home might be worth? Contact us for a FREE valuation!

Our team is ready to help you sell your home for the highest possible price ASAP
Key Details
Sold Price $540,000
Property Type Single Family Home
Sub Type Detached
Listing Status Sold
Purchase Type For Sale
Square Footage 2,258 sqft
Price per Sqft $239
Subdivision Halethorpe
MLS Listing ID MDBC2093652
Sold Date 05/31/24
Style Colonial
Bedrooms 4
Full Baths 3
Half Baths 1
HOA Y/N N
Abv Grd Liv Area 2,258
Originating Board BRIGHT
Year Built 1977
Annual Tax Amount $4,086
Tax Year 2023
Lot Size 0.397 Acres
Acres 0.4
Lot Dimensions 3.00 x
Property Description
Wow! This is a huge modern 4 Bedroom 3.5 Bath Colonial with oversized 2 car garage, massive 1.5 story sunroom addition, finished full basement and a beautiful yard all located on quiet cul-de-sac 4 minutes to the Halethorpe Marc rail! The home is in like new condition, with newly finished light oak wood floors on upper two levels, new paint, remodeled Baths, newish table-space Kitchen, first floor Family Room with wood-burning fireplace, half bath, and sliding glass doors to the massive bright sun room! This home is turn-key move in ready!! The finished Basement has side entry walk out stairs, ceramic tile floor, wet bar and full Bath. The top level has an inviting Owner's Suite with a remodeled full Bath and two large closets. There are three additional spacious Bedrooms and a second full Bath in the hall. Exterior includes front porch, large garden, extensive hardscape, a storage shed, patio with arbor, dual entry to 1.5 story sunroom with its own HVAC system. This is a large wonderful move in ready home!
Location
State MD
County Baltimore
Zoning R
Rooms
Other Rooms Family Room
Basement Fully Finished, Heated, Improved, Interior Access, Windows, Side Entrance, Walkout Stairs, Full, Connecting Stairway
Interior
Interior Features Chair Railings, Crown Moldings, Family Room Off Kitchen, Floor Plan - Traditional, Formal/Separate Dining Room, Intercom, Kitchen - Eat-In, Kitchen - Table Space, Soaking Tub, Sound System, Upgraded Countertops, Wet/Dry Bar, Wood Floors
Hot Water Electric, Natural Gas
Heating Forced Air
Cooling Central A/C
Flooring Ceramic Tile, Hardwood
Fireplaces Number 1
Fireplaces Type Fireplace - Glass Doors, Mantel(s), Wood
Fireplace Y
Window Features Bay/Bow,Double Pane,Green House
Heat Source Oil
Laundry Dryer In Unit, Washer In Unit
Exterior
Exterior Feature Porch(es)
Parking Features Garage - Front Entry, Garage Door Opener, Inside Access, Oversized, Garage - Rear Entry
Garage Spaces 7.0
Water Access N
View Garden/Lawn, Panoramic
Roof Type Shingle,Asphalt
Street Surface Black Top
Accessibility None
Porch Porch(es)
Attached Garage 2
Total Parking Spaces 7
Garage Y
Building
Lot Description Backs to Trees, Cul-de-sac, Front Yard, Landscaping, No Thru Street, Rear Yard, SideYard(s)
Story 3
Foundation Block
Sewer Public Sewer
Water Public
Architectural Style Colonial
Level or Stories 3
Additional Building Above Grade, Below Grade
Structure Type Dry Wall
New Construction N
Schools
Elementary Schools Relay
Middle Schools Arbutus
High Schools Lansdowne High & Academy Of Finance
School District Baltimore County Public Schools
Others
Senior Community No
Tax ID 04131600009923
Ownership Fee Simple
SqFt Source Assessor
Acceptable Financing Cash, Conventional, FHA, VA
Listing Terms Cash, Conventional, FHA, VA
Financing Cash,Conventional,FHA,VA
Special Listing Condition Standard
Read Less

Bought with Hanh Pham • Samson Properties



