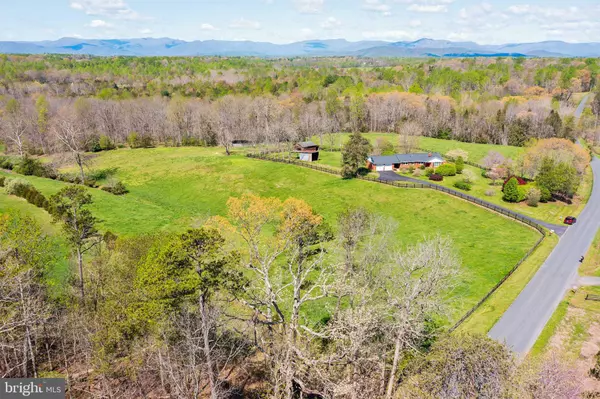For more information regarding the value of a property, please contact us for a free consultation.
481 JAMES CITY RD Madison, VA 22727
Want to know what your home might be worth? Contact us for a FREE valuation!

Our team is ready to help you sell your home for the highest possible price ASAP
Key Details
Sold Price $650,000
Property Type Single Family Home
Sub Type Detached
Listing Status Sold
Purchase Type For Sale
Square Footage 3,888 sqft
Price per Sqft $167
Subdivision Leon
MLS Listing ID VAMA2001452
Sold Date 05/29/24
Style Ranch/Rambler
Bedrooms 4
Full Baths 3
HOA Y/N N
Abv Grd Liv Area 1,944
Originating Board BRIGHT
Year Built 1964
Annual Tax Amount $2,423
Tax Year 2022
Lot Size 14.360 Acres
Acres 14.36
Property Description
Stunning, well bult, brick rancher with many updated features and lots of room for entertaining inside
and out. Full basement with extra bedroom, full bath and fireplace. Perfect for inhouse activities. Very impressive setting with lots of room for outdoor activities. This is a one of-a kind property designed for enjoyable living. Large enough for animals including horses, cows, lamas, goats, etc. with three out-buildings, including a barn, tractor shed, pole barn, extra well for livestock, fencing on 14.36 mostly open acreage, and year-round stream. (Acreage is in land use). Outdoor enthusiasts enjoy a well-groomed lawn with lots of beautiful flowering shrubs and established garden site. An outstanding, well cared for one owner property located near Rt. 29 in popular Madison County, VA for easy commute to Culpeper, Charlottesville or Northern VA. This is a remarkable, one owner property. A true must see! XFINITY AVAILABLE
Location
State VA
County Madison
Zoning A1
Rooms
Other Rooms Living Room, Dining Room, Bedroom 2, Bedroom 3, Bedroom 4, Kitchen, Family Room, Den, Bedroom 1, Laundry
Basement Connecting Stairway, Daylight, Partial, Interior Access, Outside Entrance, Shelving, Walkout Level, Full, Fully Finished, Improved
Main Level Bedrooms 3
Interior
Interior Features Attic, Attic/House Fan, Breakfast Area, Combination Kitchen/Dining, Floor Plan - Traditional, Kitchen - Country, Kitchen - Eat-In, Tub Shower, Wood Floors
Hot Water Electric
Heating Central
Cooling Central A/C
Flooring Hardwood
Fireplaces Number 2
Fireplaces Type Fireplace - Glass Doors, Gas/Propane, Mantel(s), Brick, Other, Wood
Equipment Dishwasher, Exhaust Fan, Humidifier, Icemaker, Microwave, Oven/Range - Electric, Refrigerator, Water Heater
Furnishings No
Fireplace Y
Appliance Dishwasher, Exhaust Fan, Humidifier, Icemaker, Microwave, Oven/Range - Electric, Refrigerator, Water Heater
Heat Source Propane - Leased
Laundry Basement
Exterior
Parking Features Garage - Front Entry, Garage Door Opener, Inside Access, Oversized
Garage Spaces 4.0
Fence Barbed Wire, Board, Wire
Water Access N
View Pasture, Trees/Woods, Valley, Creek/Stream, Water
Roof Type Shingle
Street Surface Black Top,Paved
Accessibility 2+ Access Exits, Doors - Swing In, Level Entry - Main
Attached Garage 2
Total Parking Spaces 4
Garage Y
Building
Lot Description Open, Partly Wooded
Story 1
Foundation Block
Sewer On Site Septic
Water Private
Architectural Style Ranch/Rambler
Level or Stories 1
Additional Building Above Grade, Below Grade
Structure Type Dry Wall
New Construction N
Schools
School District Madison County Public Schools
Others
Pets Allowed Y
Senior Community No
Tax ID 33 10B, MADISON COUNTY, VA
Ownership Fee Simple
SqFt Source Assessor
Acceptable Financing Cash, Conventional, FHA, USDA, VA, Other
Horse Property Y
Horse Feature Horses Allowed
Listing Terms Cash, Conventional, FHA, USDA, VA, Other
Financing Cash,Conventional,FHA,USDA,VA,Other
Special Listing Condition Standard
Pets Allowed No Pet Restrictions
Read Less

Bought with Alan B Campbell • EXP Realty, LLC



