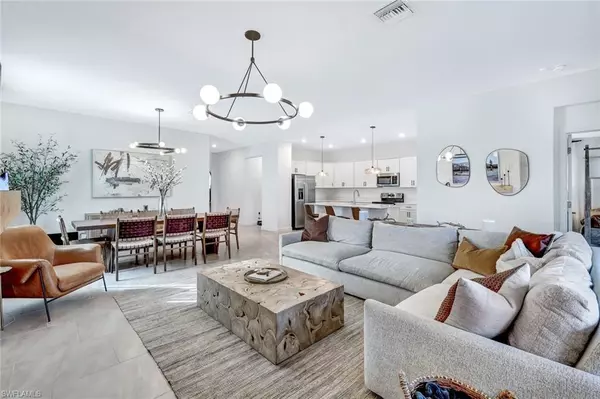For more information regarding the value of a property, please contact us for a free consultation.
20011 Napa LOOP Estero, FL 33928
Want to know what your home might be worth? Contact us for a FREE valuation!

Our team is ready to help you sell your home for the highest possible price ASAP
Key Details
Sold Price $475,000
Property Type Single Family Home
Sub Type Ranch,Single Family Residence
Listing Status Sold
Purchase Type For Sale
Square Footage 2,032 sqft
Price per Sqft $233
Subdivision Verdana Village
MLS Listing ID 224009075
Sold Date 05/31/24
Bedrooms 4
Full Baths 3
HOA Fees $365/mo
HOA Y/N Yes
Originating Board Naples
Year Built 2021
Annual Tax Amount $7,421
Tax Year 2023
Lot Size 7,827 Sqft
Acres 0.1797
Property Description
Pristine and ready to move in - fall in love w/this TREVI MODEL EXECUTIVE, 4BR/3BA single family home w/an open floor plan! The great room is so grand and spacious with a custom fireplace wall with white marble stone and shiplap along one of the walls. You will be amazed from the moment you enter the foyer to the dining area to the kitchen & family room. The covered lanai off the living area is certainly the "cherry on top" w/stunning preserve views! 4 BRs include the owner's suite with 2 walk-in closets & a split floor plan allowing for maximum privacy. The kitchen features quartz counter-tops. stainless appliances & white cabinetry. "Tech" features include a wi-fi thermostat, Ring doorbell Pro/Ring security. Amenities include 7 indoor/outdoor tennis courts, 16 indoor/outdoor pickleball, indoor basketball court, dog park, Bocce, restaurant/bar, fitness center & more. Just 15-20 minutes to airport and major malls! The perfect community in a wonderful location!
Location
State FL
County Lee
Area Verdana Village
Zoning MPD
Rooms
Bedroom Description Split Bedrooms
Dining Room Dining - Living, Eat-in Kitchen
Kitchen Island, Pantry
Interior
Interior Features Foyer, Pantry, Smoke Detectors, Walk-In Closet(s)
Heating Central Electric
Flooring Carpet, Tile
Equipment Auto Garage Door, Cooktop - Gas, Dishwasher, Disposal, Dryer, Freezer, Microwave, Refrigerator, Smoke Detector, Washer
Furnishings Unfurnished
Fireplace No
Appliance Gas Cooktop, Dishwasher, Disposal, Dryer, Freezer, Microwave, Refrigerator, Washer
Heat Source Central Electric
Exterior
Exterior Feature Screened Lanai/Porch
Parking Features Driveway Paved, Attached
Garage Spaces 2.0
Pool Community
Community Features Clubhouse, Pool, Dog Park, Fitness Center, Restaurant, Sidewalks, Street Lights, Tennis Court(s), Gated
Amenities Available Basketball Court, Bocce Court, Clubhouse, Pool, Spa/Hot Tub, Dog Park, Fitness Center, Internet Access, Pickleball, Play Area, Restaurant, Sidewalk, Streetlight, Tennis Court(s), Underground Utility
Waterfront Description None
View Y/N Yes
View Landscaped Area, Preserve
Roof Type Tile
Total Parking Spaces 2
Garage Yes
Private Pool No
Building
Lot Description Regular
Building Description Concrete Block,Stucco, DSL/Cable Available
Story 1
Water Central
Architectural Style Ranch, Single Family
Level or Stories 1
Structure Type Concrete Block,Stucco
New Construction No
Others
Pets Allowed Limits
Senior Community No
Tax ID 30-46-27-L2-0200C.0640
Ownership Single Family
Security Features Smoke Detector(s),Gated Community
Num of Pet 3
Read Less

Bought with William Raveis Real Estate



