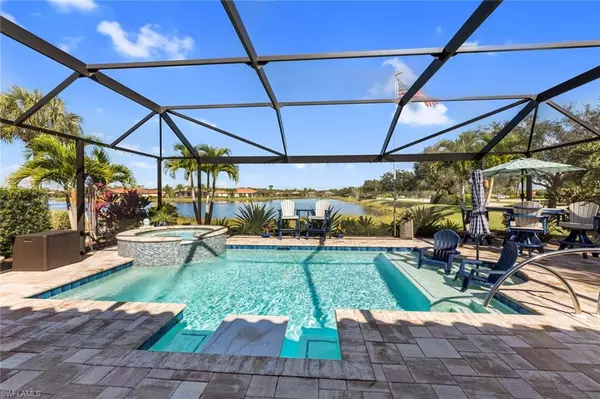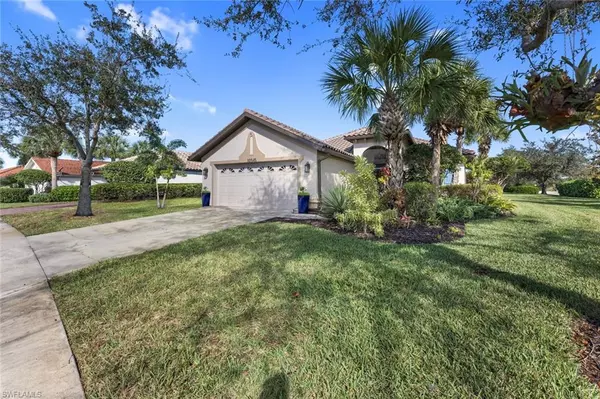For more information regarding the value of a property, please contact us for a free consultation.
10545 Bella Vista DR Fort Myers, FL 33913
Want to know what your home might be worth? Contact us for a FREE valuation!

Our team is ready to help you sell your home for the highest possible price ASAP
Key Details
Sold Price $570,000
Property Type Single Family Home
Sub Type Ranch,Single Family Residence
Listing Status Sold
Purchase Type For Sale
Square Footage 1,823 sqft
Price per Sqft $312
Subdivision Portofino
MLS Listing ID 223085236
Sold Date 05/31/24
Bedrooms 3
Full Baths 2
HOA Fees $198/qua
HOA Y/N Yes
Originating Board Florida Gulf Coast
Year Built 2003
Annual Tax Amount $6,041
Tax Year 2022
Lot Size 0.268 Acres
Acres 0.268
Property Description
A REWARDING ESCAPE! This property is perfectly nestled on a tree-shaded corner lot with a new pool and lake view. Inside, find elegant archways and 18” diagonal tile throughout. White cabinets with pull out shelves, Corian countertops, breakfast bar, and a comfy dining space highlight this bright and cheerful kitchen. The living room is the focal point giving you the freedom to design the space you desire. Retreat to the master bedroom where you will find peace and quiet with accessibility to your pool/spa. The master bath has a shower and tub. There are two guest rooms and a laundry room with ample storage. The bedrooms have a high-quality laminate flooring. When needed, the lanai has an enclosed space under air, or can be opened to the 30x40 screened-in space. Expansive yard has beautiful landscaping and a sparkling pool/spa with a bonus lake view. New roof and guttering in 2023. This home features the security of a Generac whole house generator, an outdoor grill hook up, spa and kitchen range that are all fueled by natural gas. Garage is air-conditioned. All of this is in the highly desired Pelican Preserve, an active 55+ community. You'll love how close you are to everything!
Location
State FL
County Lee
Area Pelican Preserve
Zoning SBA
Rooms
Bedroom Description First Floor Bedroom,Split Bedrooms
Dining Room Breakfast Bar, Breakfast Room, Dining - Family
Kitchen Pantry
Interior
Interior Features Built-In Cabinets, Laundry Tub, Pantry, Smoke Detectors, Volume Ceiling, Window Coverings
Heating Central Electric
Flooring Laminate, Tile
Equipment Auto Garage Door, Cooktop - Gas, Dishwasher, Disposal, Dryer, Grill - Gas, Microwave, Refrigerator, Self Cleaning Oven, Smoke Detector, Washer, Washer/Dryer Hookup
Furnishings Unfurnished
Fireplace No
Window Features Window Coverings
Appliance Gas Cooktop, Dishwasher, Disposal, Dryer, Grill - Gas, Microwave, Refrigerator, Self Cleaning Oven, Washer
Heat Source Central Electric
Exterior
Exterior Feature Glass Porch, Open Porch/Lanai, Screened Lanai/Porch
Parking Features Driveway Paved, Attached
Garage Spaces 2.0
Pool Community, Pool/Spa Combo, Below Ground, Equipment Stays, Gas Heat, Salt Water, Screen Enclosure
Community Features Clubhouse, Pool, Dog Park, Fitness Center, Fishing, Golf, Putting Green, Restaurant, Sidewalks, Tennis Court(s), Gated
Amenities Available Basketball Court, Barbecue, Bike And Jog Path, Billiard Room, Bocce Court, Business Center, Cabana, Clubhouse, Pool, Community Room, Spa/Hot Tub, Dog Park, Fitness Center, Fishing Pier, Golf Course, Hobby Room, Internet Access, Pickleball, Private Membership, Putting Green, Restaurant, Sidewalk, Tennis Court(s), Theater, Underground Utility
Waterfront Description Lake
View Y/N Yes
View Lake
Roof Type Tile
Street Surface Paved
Total Parking Spaces 2
Garage Yes
Private Pool Yes
Building
Lot Description Corner Lot, Regular
Story 1
Water Assessment Paid, Central
Architectural Style Ranch, Contemporary, Single Family
Level or Stories 1
Structure Type Concrete Block,Stucco
New Construction No
Others
Pets Allowed Limits
Senior Community No
Tax ID 02-45-25-P2-00300.0500
Ownership Single Family
Security Features Smoke Detector(s),Gated Community
Num of Pet 2
Read Less

Bought with Jones & Co Realty



