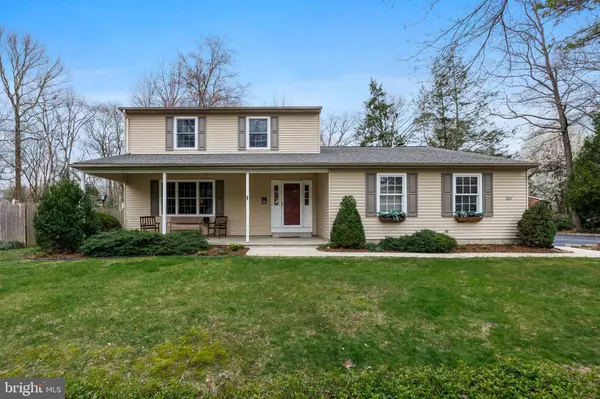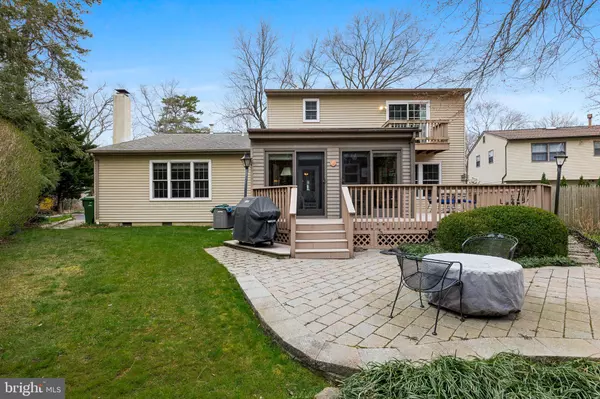For more information regarding the value of a property, please contact us for a free consultation.
20 ESSEX CT Marlton, NJ 08053
Want to know what your home might be worth? Contact us for a FREE valuation!

Our team is ready to help you sell your home for the highest possible price ASAP
Key Details
Sold Price $545,000
Property Type Single Family Home
Sub Type Detached
Listing Status Sold
Purchase Type For Sale
Square Footage 2,288 sqft
Price per Sqft $238
Subdivision Kings Grant
MLS Listing ID NJBL2062388
Sold Date 05/31/24
Style Transitional,Traditional
Bedrooms 3
Full Baths 2
Half Baths 1
HOA Fees $32/ann
HOA Y/N Y
Abv Grd Liv Area 2,288
Originating Board BRIGHT
Year Built 1983
Annual Tax Amount $9,298
Tax Year 2022
Lot Size 10,890 Sqft
Acres 0.25
Property Description
Welcome to what is destined to be your new home! This lovely and spacious 3BR, 2.5 bth Kings Grant beauty is exactly what you're looking for. Sited on a beautifully landscaped lot, with privacy to entertain and enjoy in the backyard, an inviting approach from the street, and an expanded floor plan to give you extra living space for all your daily needs. There's a low-maintenance exterior, a full covered front porch, rear composite deck, and a paver patio where you can entertain and make family memories for years to come. The interior is graced by beautiful hardwood flooring throughout the main level and it's the perfect backdrop for all your furnishings. You'll find large formal rooms for conversation and dining, a great fireside Family Room that opens to a generous Kitchen with wood cabinetry, a center island and space for casual dining. You'll find yourself spending a lot of time in the stunning, huge All Season Room. This area has a rustic feel with wood walls and ceilings, lots of Andersen sliding glass doors to the deck also bring the views inside, while skylights make sure everything is bright and warm. Baseboard heat and a ceiling fan make this room comfortable throughout the year! A Powder Room and large Laundry Room finish the main floor. Your upper level includes an Owner's suite with sliding glass doors to an upper-level deck/balcony; dual closets and a private attached bath. The remaining 2 bedrooms share a well-appointed hall bath and both rooms have ample closet space. Every single thing about this home is delightful-from the landscaping, to the privacy to the well-designed floor plan. Kings Grant is located within the highly rated Evesham School system, convenient to shopping, trendy eateries, medical centers and major highways in every direction. Easily accessible to Philadelphia and the shore points too!
Location
State NJ
County Burlington
Area Evesham Twp (20313)
Zoning RES
Rooms
Other Rooms Living Room, Dining Room, Primary Bedroom, Bedroom 2, Bedroom 3, Kitchen, Family Room, Sun/Florida Room, Primary Bathroom
Interior
Hot Water Natural Gas
Heating Forced Air
Cooling Central A/C
Flooring Hardwood, Carpet, Ceramic Tile
Fireplaces Number 1
Fireplaces Type Wood, Brick
Equipment Built-In Microwave, Dishwasher, Disposal, Dryer, Oven/Range - Gas, Refrigerator, Washer
Fireplace Y
Window Features Double Hung,Energy Efficient,Screens,Vinyl Clad
Appliance Built-In Microwave, Dishwasher, Disposal, Dryer, Oven/Range - Gas, Refrigerator, Washer
Heat Source Natural Gas
Laundry Main Floor
Exterior
Exterior Feature Patio(s), Porch(es), Deck(s)
Parking Features Garage - Side Entry, Garage Door Opener
Garage Spaces 4.0
Water Access N
View Garden/Lawn, Trees/Woods
Accessibility 2+ Access Exits
Porch Patio(s), Porch(es), Deck(s)
Attached Garage 2
Total Parking Spaces 4
Garage Y
Building
Lot Description Backs to Trees, Front Yard, Landscaping, Level, Rear Yard, SideYard(s)
Story 2
Foundation Crawl Space
Sewer Public Sewer
Water Public
Architectural Style Transitional, Traditional
Level or Stories 2
Additional Building Above Grade
Structure Type Dry Wall
New Construction N
Schools
Elementary Schools Richard L. Rice School
Middle Schools Marlton Middle M.S.
High Schools Cherokee H.S.
School District Evesham Township
Others
Senior Community No
Tax ID 13-00051 01-00048
Ownership Fee Simple
SqFt Source Estimated
Special Listing Condition Standard
Read Less

Bought with Giulio Leone • HomeSmart First Advantage Realty



