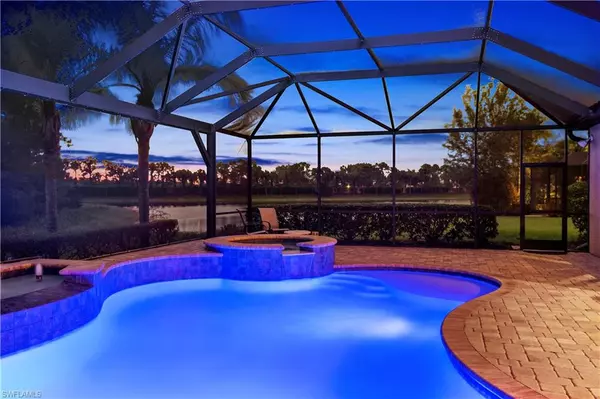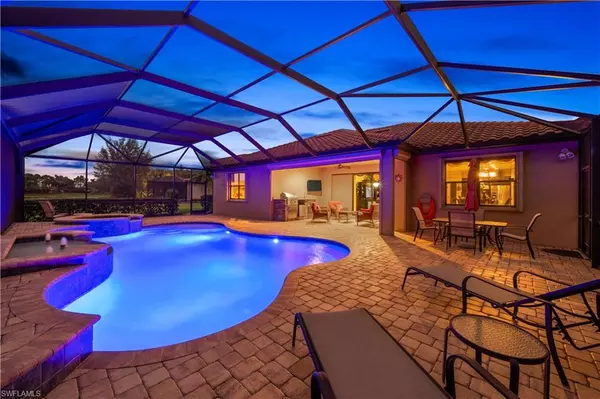For more information regarding the value of a property, please contact us for a free consultation.
11824 Newcombe TRCE Fort Myers, FL 33913
Want to know what your home might be worth? Contact us for a FREE valuation!

Our team is ready to help you sell your home for the highest possible price ASAP
Key Details
Sold Price $840,000
Property Type Single Family Home
Sub Type Ranch,Single Family Residence
Listing Status Sold
Purchase Type For Sale
Square Footage 2,486 sqft
Price per Sqft $337
Subdivision Bridgetown
MLS Listing ID 223064604
Sold Date 05/31/24
Bedrooms 3
Full Baths 3
HOA Fees $479/qua
HOA Y/N No
Originating Board Florida Gulf Coast
Year Built 2013
Annual Tax Amount $7,895
Tax Year 2022
Lot Size 0.299 Acres
Acres 0.299
Property Description
Welcome to Bridgetown! This stunning 3 bedroom + den, 3 bathroom residence is situated on one of the larger lots in the community - tucked away from traffic with a gorgeous lakeview! Over 100K of added upgrades including an additional 4ft added to the 3-Car Garage! The great room creates an ideal entertaining hub with seamless zero corner sliders for quintessential Florida indoor/outdoor living. Step outside to your extended lanai with a custom heated pool & spa with sunshelf & fiberoptic lighting, outdoor kitchen (grill | 2023), newly installed "Super Screen" pool enclosure (2022), Storm Smart screen shutters and serene lake view! Kitchen features a custom island, granite, stainless steel appliances, custom backsplash, wall oven, and a walk-in pantry. The main bedroom boasts a tray ceiling, custom closet, and a spacious walk-in shower. The 2nd bedroom offers an en-suite bath, bay window with plantation shutters - providing privacy for guests. Den has tile floor & French doors adding versatility and perfect spot for home office. Exterior Painted (2022). | Amenities include lap/resort-style pools, hot tub, fitness center, bocce, pickleball, tennis, Tiki Bar, and fire pit.
Location
State FL
County Lee
Area The Plantation
Rooms
Dining Room Breakfast Bar, Dining - Living, Eat-in Kitchen
Kitchen Island, Pantry
Interior
Interior Features Built-In Cabinets, Closet Cabinets, Foyer, Laundry Tub, Pantry, Smoke Detectors, Wired for Sound
Heating Central Electric
Flooring Carpet, Tile
Equipment Auto Garage Door, Cooktop - Electric, Dishwasher, Disposal, Grill - Gas, Microwave, Refrigerator, Refrigerator/Freezer, Refrigerator/Icemaker, Smoke Detector, Wall Oven, Washer/Dryer Hookup
Furnishings Unfurnished
Fireplace No
Appliance Electric Cooktop, Dishwasher, Disposal, Grill - Gas, Microwave, Refrigerator, Refrigerator/Freezer, Refrigerator/Icemaker, Wall Oven
Heat Source Central Electric
Exterior
Exterior Feature Screened Lanai/Porch, Outdoor Kitchen
Parking Features Attached
Garage Spaces 3.0
Pool Community, Below Ground, Concrete, Electric Heat, Screen Enclosure
Community Features Clubhouse, Park, Pool, Fitness Center, Sidewalks, Street Lights, Gated, Tennis Court(s)
Amenities Available Barbecue, Bocce Court, Cabana, Clubhouse, Park, Pool, Community Room, Spa/Hot Tub, Fitness Center, Internet Access, Library, Pickleball, Play Area, Sidewalk, Streetlight, Underground Utility
Waterfront Description Lake
View Y/N Yes
View Lake, Landscaped Area, Pond, Water, Water Feature, Trees/Woods
Roof Type Tile
Porch Patio
Total Parking Spaces 3
Garage Yes
Private Pool Yes
Building
Lot Description Cul-De-Sac, Oversize
Building Description Concrete Block,Metal Frame,Poured Concrete,Stucco, DSL/Cable Available
Story 1
Water Central
Architectural Style Ranch, Single Family
Level or Stories 1
Structure Type Concrete Block,Metal Frame,Poured Concrete,Stucco
New Construction No
Others
Pets Allowed With Approval
Senior Community No
Tax ID 11-45-25-P3-00200.2210
Ownership Single Family
Security Features Smoke Detector(s),Gated Community
Read Less

Bought with Wentworth Realty Group



