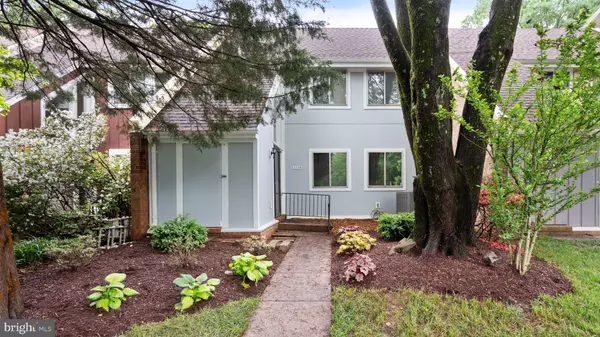For more information regarding the value of a property, please contact us for a free consultation.
11116 FOREST EDGE DR Reston, VA 20190
Want to know what your home might be worth? Contact us for a FREE valuation!

Our team is ready to help you sell your home for the highest possible price ASAP
Key Details
Sold Price $599,000
Property Type Townhouse
Sub Type Interior Row/Townhouse
Listing Status Sold
Purchase Type For Sale
Square Footage 2,464 sqft
Price per Sqft $243
Subdivision Forest Edge
MLS Listing ID VAFX2176346
Sold Date 05/28/24
Style Colonial
Bedrooms 3
Full Baths 3
Half Baths 1
HOA Fees $64/ann
HOA Y/N Y
Abv Grd Liv Area 1,664
Originating Board BRIGHT
Year Built 1968
Annual Tax Amount $6,542
Tax Year 2023
Lot Size 1,840 Sqft
Acres 0.04
Property Description
Welcome to your ideal townhouse in Reston, VA! This 3-bedroom, 3.5-bathroom home seamlessly blends modern updates with comfortable living across its multiple floors.
Upon entry, a bright and airy living space awaits, freshly painted in the kitchen and living room. The kitchen boasts brand new cabinets, counters, and backsplash for a touch of elegance. Updated appliances include a fridge (2020), range (2024), and dishwasher (2024).
On the top floor, step into the spacious master bedroom to discover a walk-in closet, providing ample storage space and organization. The ensuite bathroom was renovated in 2020. The additional bedrooms upstairs share a full hallway bathroom, providing ample space for family and guests.
In the basement, recent updates include brand new paint and recessed lighting (2024), creating a modern and inviting space for entertainment or relaxation. Access the spacious fenced backyard, perfect for outdoor activities and relaxation. New siding was installed on the house in 2023 and fence posts were replaced in 2024.
Additionally, the HVAC was replaced in 2013. A new condenser was installed and the whole system was serviced in 2024. The air ducts were also cleaned to ensure fresh, clean air circulation.
Overall, recent updates include a roof replacement in 2010 and hot water heater replacement in 2013.
Enjoy the convenience of being close to Lake Anne and Reston Town Center, providing access to dining, shopping, outdoor recreation, and community events.
Don't miss out on this exceptional townhome offering modern convenience and comfortable living across its multiple floors. Schedule your showing today and make this your new home sweet home in Reston, VA!
Location
State VA
County Fairfax
Zoning 370
Rooms
Other Rooms Living Room, Dining Room, Primary Bedroom, Bedroom 2, Bedroom 3, Kitchen, Basement, Foyer, Recreation Room, Bathroom 2, Bathroom 3, Primary Bathroom, Half Bath
Basement Full, Fully Finished, Rear Entrance, Walkout Level, Workshop
Interior
Interior Features Built-Ins, Ceiling Fan(s), Dining Area, Primary Bath(s)
Hot Water Natural Gas
Heating Forced Air
Cooling Central A/C
Flooring Ceramic Tile, Concrete
Fireplaces Number 1
Equipment Dishwasher, Disposal, Dryer, Icemaker, Refrigerator, Stove, Washer
Fireplace Y
Appliance Dishwasher, Disposal, Dryer, Icemaker, Refrigerator, Stove, Washer
Heat Source Natural Gas
Exterior
Parking On Site 1
Amenities Available Jog/Walk Path, Pool - Outdoor, Tennis Courts, Tot Lots/Playground
Water Access N
Accessibility None
Garage N
Building
Story 3
Foundation Concrete Perimeter
Sewer Public Sewer
Water Public
Architectural Style Colonial
Level or Stories 3
Additional Building Above Grade, Below Grade
New Construction N
Schools
Elementary Schools Forest Edge
Middle Schools Hughes
High Schools South Lakes
School District Fairfax County Public Schools
Others
HOA Fee Include Common Area Maintenance,Pool(s),Trash
Senior Community No
Tax ID 0181 03 0035
Ownership Fee Simple
SqFt Source Assessor
Horse Property N
Special Listing Condition Standard
Read Less

Bought with Paniz Asgari • Compass



