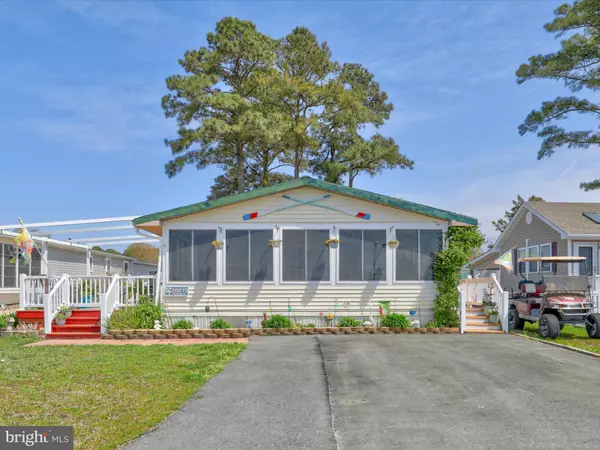For more information regarding the value of a property, please contact us for a free consultation.
26815 BLUE HERON WAY Millsboro, DE 19966
Want to know what your home might be worth? Contact us for a FREE valuation!

Our team is ready to help you sell your home for the highest possible price ASAP
Key Details
Sold Price $169,000
Property Type Mobile Home
Sub Type Mobile Pre 1976
Listing Status Sold
Purchase Type For Sale
Square Footage 1,728 sqft
Price per Sqft $97
Subdivision Potnets Seaside
MLS Listing ID DESU2060656
Sold Date 05/24/24
Style Modular/Pre-Fabricated
Bedrooms 3
Full Baths 2
HOA Y/N N
Abv Grd Liv Area 1,728
Originating Board BRIGHT
Land Lease Amount 1606.0
Land Lease Frequency Monthly
Year Built 1972
Lot Size 5,000 Sqft
Acres 0.11
Property Description
Gracious and welcoming waterfront home with spectacular views of Indian River Bay! This comfortable and well appointed home has had extensive renovations in the past six years, including: New Plumbing! New Electric! 4 Year Old Roof! Mostly new windows, including insulated windows in Florida Room! There's even an updated water heater! The kitchen has gorgeous hardwood cabinetry, a tiled backsplash and butcher block counters, along with glistening stainless steel appliances and an attractive center island. The three bedrooms are located toward the back of the home, and the two beautifully remodeled bathrooms each have tiled showers, new vanities and toilets, and tile floors. You'll appreciate the many spaces for relaxing and taking in the gorgeous water views, including the pretty dining area, the spacious living room, and the vaulted ceilinged Florida room at the front of the home. There's also lush landscaping, a private patio space, and a large deck with a shade kite for all the sunny summer days that are coming. The new shed has electric, and could be a great workshop, crafting space, or simply extra storage for beach toys, garden tools and more. Do you have a boat? Pot Nets offers boat slips galore, including a few right outside this home. Enjoy 5 swimming pools, 2 private beaches and 2 restaurants, including Seaside Grill right in the community! Shuffleboard, a dog park, waterfront picnic pavilions, golf cart paths, tennis, walking trails... whatever you could want to do, it's right here! There's even a beautiful golf course and putting green in Pot Net's sister community, Baywood, just a couple miles away. This home is currently used as a full time residence but would be a wonderful vacation home, too! Have any friends who might want to go in on it with you? Up to 4 unrelated people/ families can be on one lease, allowing you all to share the cost and enjoy the convenience and fun of a home near the beach. The land lease rivals property taxes in neighboring states. Stop paying those high taxes for nothing! For a similar monthly amount, you could be enjoying waterfront living! Park application required. Residency approval based on credit checks, income/asset verification and background checks.
Location
State DE
County Sussex
Area Indian River Hundred (31008)
Zoning GR
Rooms
Other Rooms Living Room, Primary Bedroom, Kitchen, Additional Bedroom
Main Level Bedrooms 3
Interior
Interior Features Attic, Combination Dining/Living, Dining Area, Entry Level Bedroom, Exposed Beams, Family Room Off Kitchen, Floor Plan - Open, Kitchen - Island, Primary Bath(s), Bathroom - Stall Shower, Upgraded Countertops
Hot Water Electric
Heating Heat Pump(s)
Cooling Central A/C, Heat Pump(s)
Flooring Carpet, Vinyl, Ceramic Tile, Laminate Plank
Equipment Dryer - Electric, Microwave, Refrigerator, Washer, Stainless Steel Appliances, Oven/Range - Electric
Furnishings Partially
Fireplace N
Window Features Screens
Appliance Dryer - Electric, Microwave, Refrigerator, Washer, Stainless Steel Appliances, Oven/Range - Electric
Heat Source Electric
Laundry Main Floor
Exterior
Exterior Feature Deck(s)
Garage Spaces 4.0
Amenities Available Marina/Marina Club, Baseball Field, Basketball Courts, Beach, Boat Dock/Slip, Boat Ramp, Club House, Common Grounds, Community Center, Dog Park, Jog/Walk Path, Lake, Non-Lake Recreational Area, Party Room, Picnic Area, Pier/Dock, Pool - Outdoor, Security, Shuffleboard, Tennis Courts, Tot Lots/Playground, Water/Lake Privileges, Volleyball Courts, Golf Course, Putting Green
Water Access Y
View Canal, Bay
Roof Type Shingle,Asphalt
Accessibility None
Porch Deck(s)
Total Parking Spaces 4
Garage N
Building
Story 1
Foundation Pillar/Post/Pier
Sewer Public Sewer
Water Public
Architectural Style Modular/Pre-Fabricated
Level or Stories 1
Additional Building Above Grade
Structure Type Vaulted Ceilings,Dry Wall
New Construction N
Schools
Elementary Schools Long Neck
Middle Schools Millsboro
High Schools Indian River
School District Indian River
Others
Pets Allowed Y
HOA Fee Include Pool(s),Road Maintenance,Common Area Maintenance
Senior Community No
Tax ID 234-17.00-166.00
Ownership Land Lease
SqFt Source Estimated
Security Features Smoke Detector
Acceptable Financing Cash, Conventional, Installment Sale
Listing Terms Cash, Conventional, Installment Sale
Financing Cash,Conventional,Installment Sale
Special Listing Condition Standard
Pets Allowed Cats OK, Dogs OK
Read Less

Bought with Maria J Guidone • Long & Foster Real Estate, Inc.



