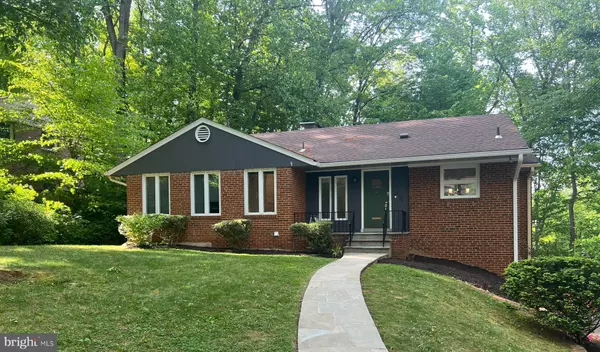For more information regarding the value of a property, please contact us for a free consultation.
6370 DOCKSER TER Falls Church, VA 22041
Want to know what your home might be worth? Contact us for a FREE valuation!

Our team is ready to help you sell your home for the highest possible price ASAP
Key Details
Sold Price $1,000,000
Property Type Single Family Home
Sub Type Detached
Listing Status Sold
Purchase Type For Sale
Square Footage 2,078 sqft
Price per Sqft $481
Subdivision Lake Barcroft
MLS Listing ID VAFX2171906
Sold Date 05/24/24
Style Ranch/Rambler
Bedrooms 4
Full Baths 3
HOA Fees $41/ann
HOA Y/N Y
Abv Grd Liv Area 1,294
Originating Board BRIGHT
Year Built 1956
Annual Tax Amount $10,810
Tax Year 2023
Lot Size 0.302 Acres
Acres 0.3
Property Description
Enjoy year round view of Lake Barcroft from this lovely 4BR/3BA renovated Brick Rambler nestled on a peaceful cul-de-sac. Step inside to discover a sunlit interior featuring an updated kitchen with Corian countertops, stainless steel appliances including a Bosch dishwasher, bright white cabinets, recessed lighting and hardwood flooring. Entertain guests in the adjoining dining/living room, complete with a cozy wood-burning fireplace and door that lead to a serene deck overlooking the expansive flat yard with lake view. Two bedrooms and a full bath complete this level. Descend to the lower level where you'll find two additional bedrooms, two completely updated full baths, laundry room, a versatile rec room boasting another fireplace and tile flooring with walk out access to a patio and expansive yard, perfect for outdoor gatherings and relaxation. Seconds to Lake Barcroft's 5 sandy beaches for swimming, boating, fishing, and more! 1 block to the Metro bus stop, and easy access to commuter routes (Rts 50/66/495) Arlington, Tysons, DC, and more! Don't miss your chance to call this gorgeous home your own!
Location
State VA
County Fairfax
Zoning 120
Rooms
Other Rooms Living Room, Dining Room, Primary Bedroom, Bedroom 2, Bedroom 3, Bedroom 4, Kitchen, Foyer, Laundry, Recreation Room
Basement Outside Entrance, Rear Entrance, Fully Finished, Walkout Level
Main Level Bedrooms 2
Interior
Interior Features Attic, Dining Area, Upgraded Countertops, Wood Floors, Recessed Lighting, Floor Plan - Open, Entry Level Bedroom, Stall Shower, Tub Shower
Hot Water 60+ Gallon Tank, Natural Gas
Heating Forced Air
Cooling Central A/C
Flooring Carpet, Ceramic Tile, Hardwood, Luxury Vinyl Tile
Fireplaces Number 2
Fireplaces Type Fireplace - Glass Doors, Screen, Double Sided
Equipment Cooktop, Dishwasher, Disposal, Dryer, Icemaker, Oven - Double, Oven - Wall, Refrigerator, Washer
Fireplace Y
Window Features Casement,Double Pane
Appliance Cooktop, Dishwasher, Disposal, Dryer, Icemaker, Oven - Double, Oven - Wall, Refrigerator, Washer
Heat Source Natural Gas
Laundry Basement
Exterior
Exterior Feature Deck(s), Patio(s), Porch(es)
Amenities Available Beach, Lake, Picnic Area, Tot Lots/Playground, Water/Lake Privileges, Volleyball Courts
Water Access Y
Water Access Desc Boat - Electric Motor Only,Canoe/Kayak,Fishing Allowed,Swimming Allowed
View Water
Roof Type Asphalt,Architectural Shingle
Accessibility None
Porch Deck(s), Patio(s), Porch(es)
Garage N
Building
Lot Description Landscaping
Story 2
Foundation Slab
Sewer Public Sewer
Water Public
Architectural Style Ranch/Rambler
Level or Stories 2
Additional Building Above Grade, Below Grade
New Construction N
Schools
Elementary Schools Belvedere
Middle Schools Glasgow
High Schools Justice
School District Fairfax County Public Schools
Others
HOA Fee Include Common Area Maintenance,Management,Pier/Dock Maintenance,Reserve Funds
Senior Community No
Tax ID 0613 14 0183
Ownership Fee Simple
SqFt Source Assessor
Special Listing Condition Standard
Read Less

Bought with Jason D Holt • Samson Properties



