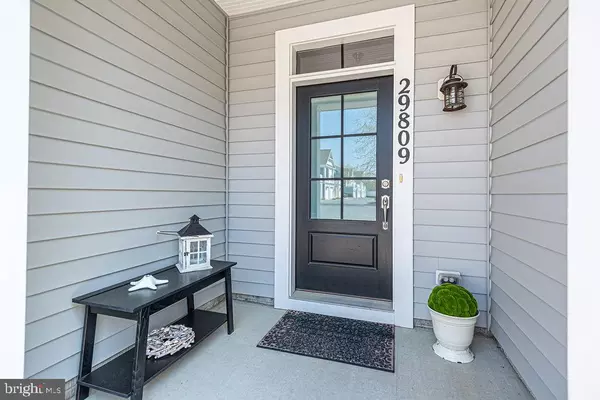For more information regarding the value of a property, please contact us for a free consultation.
29809 S STRIPER HBR #C1 Rehoboth Beach, DE 19971
Want to know what your home might be worth? Contact us for a FREE valuation!

Our team is ready to help you sell your home for the highest possible price ASAP
Key Details
Sold Price $775,000
Property Type Townhouse
Sub Type End of Row/Townhouse
Listing Status Sold
Purchase Type For Sale
Square Footage 1,838 sqft
Price per Sqft $421
Subdivision Park Shore
MLS Listing ID DESU2060234
Sold Date 05/24/24
Style Coastal
Bedrooms 3
Full Baths 2
Half Baths 1
HOA Fees $475/mo
HOA Y/N Y
Abv Grd Liv Area 1,838
Originating Board BRIGHT
Year Built 2017
Annual Tax Amount $1,298
Tax Year 2023
Property Description
Exclusive coastal retreat end-unit townhome at Park Shore 29809 S Striper Harbor # C1 in Rehoboth Beach, Delaware, located less than 1 mile from Rehoboth Avenue, beach, and boardwalk. This modern open-concept floor plan features numerous upgrades and sun-filled rooms throughout. A welcoming covered entry opens to a roomy foyer with a coat closet and powder room. As you enter the main level living level, you will find a sense of continuity and flow, beginning with a generous, dedicated dining area that's open and airy. Accommodate multiple people in the gourmet kitchen with a statement island covered in granite, counter seating, abundant storage, a pantry, and stainless appliances. Enjoy the spacious living room and sliding doors to the patio area, perfect for outdoor entertaining. Luxury vinyl flooring throughout the main living level gives a smooth, cohesive, comfortable, and inviting look. The well-appointed second level boasts a relaxing primary bedroom with two walk-in closets suitable for perfectly stowing all your beach attire. A calm and relaxing en suite bath is designed with a double vanity and a fully tiled shower that complement this space. Two more guest bedrooms, a full hall bath, a laundry area, and a balcony to catch sunsets complete the second floor. This immaculate home is in excellent condition, fully furnished, turnkey, and ready to move in. Convenient attached garage for 1 car and loads of storage plus an additional assigned parking space. Visitor parking is available. Park Shore is a boutique 22-unit townhouse community with a saltwater pool and a bathroom changing room. Suitably located east of Rt. 1 with easy access to shopping, culinary exploration, outdoor amusements, pristine beaches, and a vibrant boardwalk.
Location
State DE
County Sussex
Area Lewes Rehoboth Hundred (31009)
Zoning GENERAL RESIDENTIAL
Rooms
Other Rooms Living Room, Dining Room, Kitchen, Half Bath
Interior
Interior Features Dining Area, Floor Plan - Open, Kitchen - Island, Pantry, Walk-in Closet(s), Window Treatments
Hot Water Electric
Heating Heat Pump(s)
Cooling Central A/C
Flooring Luxury Vinyl Tile, Ceramic Tile
Equipment Built-In Range, Built-In Microwave, Dishwasher, Disposal, Dryer - Electric, Exhaust Fan, Oven/Range - Electric, Stainless Steel Appliances, Washer, Water Heater
Furnishings Yes
Fireplace N
Appliance Built-In Range, Built-In Microwave, Dishwasher, Disposal, Dryer - Electric, Exhaust Fan, Oven/Range - Electric, Stainless Steel Appliances, Washer, Water Heater
Heat Source Electric
Laundry Upper Floor
Exterior
Exterior Feature Balcony, Patio(s)
Parking Features Garage - Front Entry
Garage Spaces 1.0
Amenities Available Common Grounds, Fencing, Pool - Outdoor, Reserved/Assigned Parking, Swimming Pool
Water Access N
Roof Type Shingle
Accessibility None
Porch Balcony, Patio(s)
Attached Garage 1
Total Parking Spaces 1
Garage Y
Building
Story 2
Foundation Slab
Sewer Public Sewer
Water Public
Architectural Style Coastal
Level or Stories 2
Additional Building Above Grade, Below Grade
Structure Type 9'+ Ceilings
New Construction N
Schools
School District Cape Henlopen
Others
HOA Fee Include Common Area Maintenance,Ext Bldg Maint,Insurance,Lawn Maintenance,Reserve Funds,Trash
Senior Community No
Tax ID 334-13.20-33.01-C1
Ownership Fee Simple
SqFt Source Estimated
Security Features Security System
Special Listing Condition Standard
Read Less

Bought with JOE PETRONE • Monument Sotheby's International Realty



