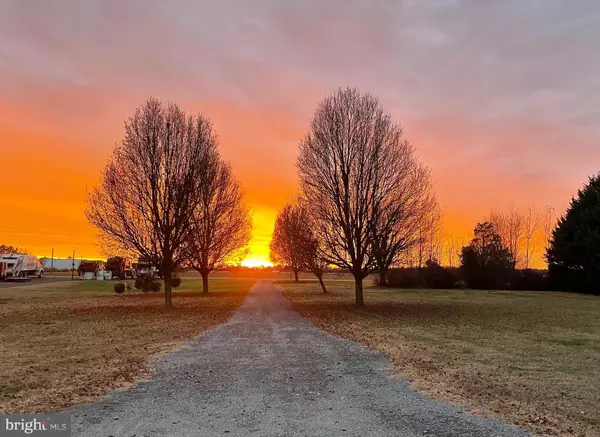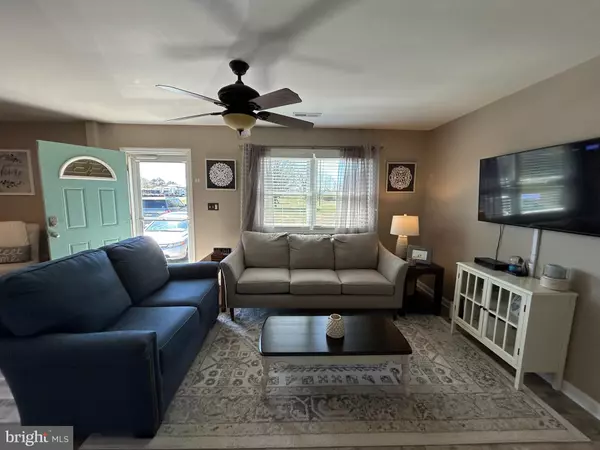For more information regarding the value of a property, please contact us for a free consultation.
23790 GILPIN POINT RD Preston, MD 21655
Want to know what your home might be worth? Contact us for a FREE valuation!

Our team is ready to help you sell your home for the highest possible price ASAP
Key Details
Sold Price $335,000
Property Type Single Family Home
Sub Type Detached
Listing Status Sold
Purchase Type For Sale
Square Footage 1,233 sqft
Price per Sqft $271
Subdivision Harmony
MLS Listing ID MDCM2004084
Sold Date 05/24/24
Style Ranch/Rambler
Bedrooms 3
Full Baths 2
HOA Y/N N
Abv Grd Liv Area 1,233
Originating Board BRIGHT
Year Built 2002
Annual Tax Amount $1,957
Tax Year 2018
Lot Size 1.310 Acres
Acres 1.31
Property Description
Charming and budget-friendly! This meticulously cared for 3-bedroom, 2-bathroom ranch-style home is primed and awaiting its next owner! Enjoy a well appointed kitchen with stainless steel appliances, laminate flooring spanning the entire home, a convenient and very ample separate laundry room, and a spacious rear deck—all nestled on over 1.3 acres of land! The attached one car garage has access to the back yard and fits a Ford Explorer type vehicle comfortably. In the back you'll find a fenced yard for pets or the kiddos and a shed for extra storage. This country property is wonderfully located outside Preston in the village of Harmony and is an easy drive to Rt. 404 heading to Denton or ocean destinations or to Easton and Rt. 50. You must see it in person to truly appreciate all the features this home has to offer!
Location
State MD
County Caroline
Zoning VC
Rooms
Other Rooms Living Room, Primary Bedroom, Bedroom 2, Bedroom 3, Kitchen, Laundry, Primary Bathroom
Main Level Bedrooms 3
Interior
Interior Features Ceiling Fan(s), Entry Level Bedroom, Floor Plan - Traditional, Kitchen - Eat-In, Kitchen - Table Space, Primary Bath(s), Recessed Lighting, Stall Shower
Hot Water Electric
Heating Heat Pump(s)
Cooling Ceiling Fan(s), Heat Pump(s), Central A/C
Equipment Built-In Microwave, Dishwasher, Dryer - Electric, Dryer - Front Loading, Exhaust Fan, Icemaker, Microwave, Oven/Range - Electric, Refrigerator, Stainless Steel Appliances, Stove, Washer, Water Heater
Fireplace N
Appliance Built-In Microwave, Dishwasher, Dryer - Electric, Dryer - Front Loading, Exhaust Fan, Icemaker, Microwave, Oven/Range - Electric, Refrigerator, Stainless Steel Appliances, Stove, Washer, Water Heater
Heat Source Electric
Laundry Main Floor
Exterior
Parking Features Garage - Front Entry, Garage Door Opener
Garage Spaces 1.0
Water Access N
Accessibility None
Attached Garage 1
Total Parking Spaces 1
Garage Y
Building
Lot Description Cleared, Front Yard, Not In Development, Rear Yard, Rural, Unrestricted
Story 1
Foundation Crawl Space
Sewer Community Septic Tank, Private Septic Tank
Water Well
Architectural Style Ranch/Rambler
Level or Stories 1
Additional Building Above Grade, Below Grade
New Construction N
Schools
School District Caroline County Public Schools
Others
Senior Community No
Tax ID 08-012830
Ownership Fee Simple
SqFt Source Assessor
Acceptable Financing Cash, Conventional, FHA, Rural Development, VA
Listing Terms Cash, Conventional, FHA, Rural Development, VA
Financing Cash,Conventional,FHA,Rural Development,VA
Special Listing Condition Standard
Read Less

Bought with Traci L Jordan • Meredith Fine Properties



